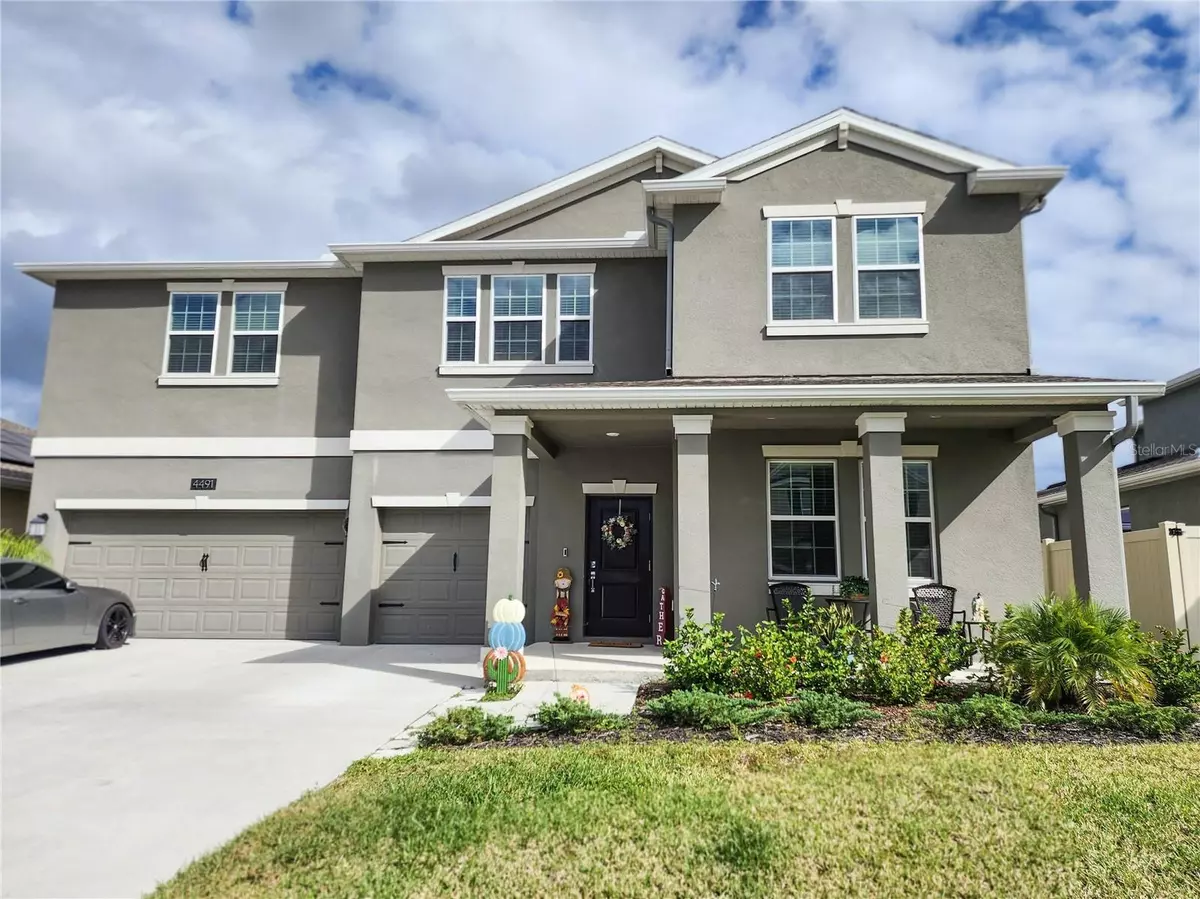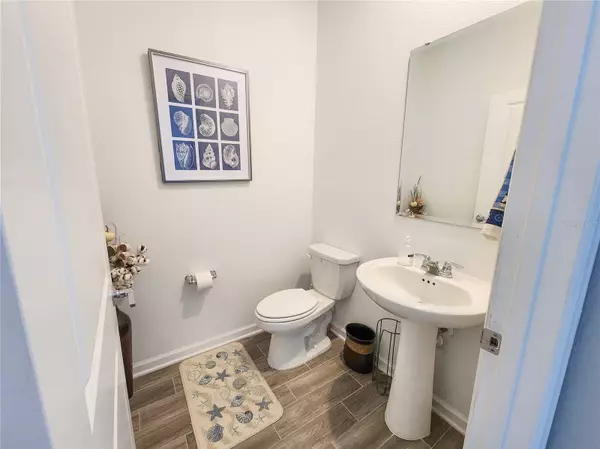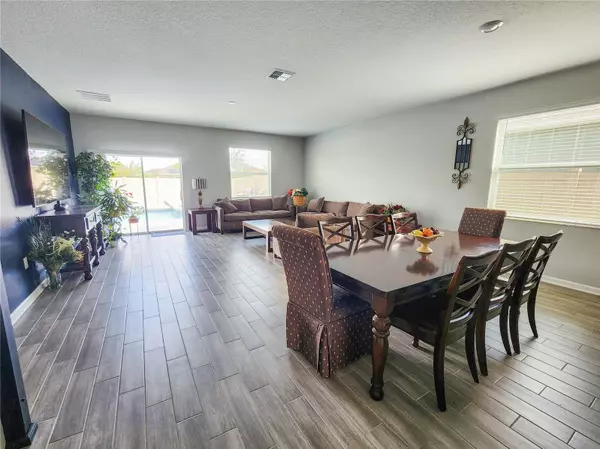$580,000
$599,500
3.3%For more information regarding the value of a property, please contact us for a free consultation.
4491 HOLSTEIN ST Saint Cloud, FL 34772
5 Beds
4 Baths
3,266 SqFt
Key Details
Sold Price $580,000
Property Type Single Family Home
Sub Type Single Family Residence
Listing Status Sold
Purchase Type For Sale
Square Footage 3,266 sqft
Price per Sqft $177
Subdivision Old Hickory Ph 1 & 2
MLS Listing ID O6155090
Sold Date 01/30/24
Bedrooms 5
Full Baths 3
Half Baths 1
Construction Status Financing
HOA Fees $60/mo
HOA Y/N Yes
Originating Board Stellar MLS
Year Built 2021
Annual Tax Amount $7,667
Lot Size 7,405 Sqft
Acres 0.17
Lot Dimensions 60X121
Property Description
REDUCED PRICE SELLER MOTIVATED. The open floor plan creates a spacious and inviting atmosphere; these two years old home is ready for you to enjoy Florida weather and splash in the oversized pool for memorable times. The center island's kitchen in the heart of the home, overlooking the dining and family rooms. Master bedroom located in the first-floor family oriented. Easy access to US 192 and Florida turnpike and beaches.
Enter this spacious 5 bedroom, 3.5 bath,
3 car garage, pool home with solar panels to experience Florida living at its finest. In this home everything is big. It has a large newly built pool with heated options and a spa as well as plenty of areas for seating to entertain guests in your dream backyard. As if the backyard wasn't enough to enjoy the outdoors the front has an inviting porch for rockers and your morning coffee. Upon entering the home, you have a roomy office or flex room followed by a conveniently located half bath. Next, is a spacious open concept kitchen, dining, and living room combo with stunning views of the backyard. To the left is the master suite with a master bath, and a custom installed, large master closet. The downstairs also has a laundry room with a sink and plenty of storage space.
As you go up the stairs you are greeted with a large bonus room, to the left are two bedrooms and a bathroom with double sink and private toilet/ shower room. To the right are another set of two bedrooms with a double sink, jack and jill bathroom.
This home is located in the growing area of St. Cloud in the solar community of Old Hickory. This community boasts a community pool, play area, walking trails, and a covered picnic area. St. Cloud has a quaint downtown historic district, a beautiful lakefront with a marina, and many recreational parks to choose from. It is approximately 45 minutes from the Florida Theme Parks on one side and approximately 45 minutes from the Melbourne beaches on the other side to be able to get the best of both worlds for an optimum Florida lifestyle.
Location
State FL
County Osceola
Community Old Hickory Ph 1 & 2
Zoning P-D
Interior
Interior Features Ceiling Fans(s), Eat-in Kitchen
Heating Central, Electric
Cooling Central Air
Flooring Carpet, Ceramic Tile
Furnishings Unfurnished
Fireplace false
Appliance Dishwasher, Electric Water Heater, Microwave, Range Hood, Refrigerator
Exterior
Exterior Feature Irrigation System, Lighting, Sidewalk
Garage Spaces 3.0
Pool Heated, In Ground, Lighting, Pool Alarm
Community Features Association Recreation - Owned, Irrigation-Reclaimed Water, Playground, Pool
Utilities Available Cable Available, Electricity Available, Public, Sprinkler Recycled, Street Lights, Underground Utilities
Roof Type Shingle
Attached Garage true
Garage true
Private Pool Yes
Building
Lot Description City Limits, Sidewalk, Paved
Story 2
Entry Level Two
Foundation Slab
Lot Size Range 0 to less than 1/4
Sewer Public Sewer
Water None
Structure Type Block,Stucco,Wood Frame
New Construction false
Construction Status Financing
Others
Pets Allowed No
Senior Community No
Ownership Fee Simple
Monthly Total Fees $60
Acceptable Financing Cash, Conventional, FHA, VA Loan
Membership Fee Required Required
Listing Terms Cash, Conventional, FHA, VA Loan
Special Listing Condition None
Read Less
Want to know what your home might be worth? Contact us for a FREE valuation!

Our team is ready to help you sell your home for the highest possible price ASAP

© 2025 My Florida Regional MLS DBA Stellar MLS. All Rights Reserved.
Bought with THE REALTY FACTOR INC





