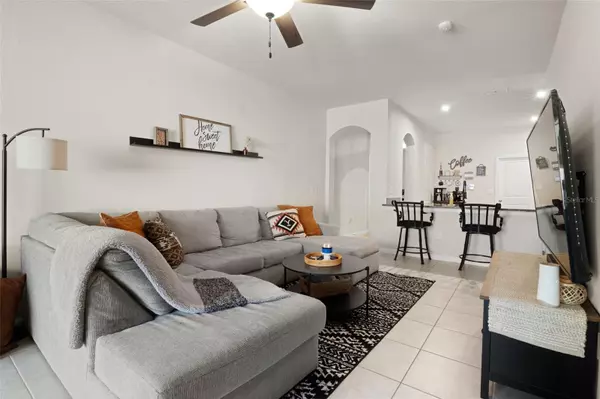$290,000
$289,800
0.1%For more information regarding the value of a property, please contact us for a free consultation.
2945 RAMBLER IVY LOOP Brandon, FL 33510
3 Beds
3 Baths
1,536 SqFt
Key Details
Sold Price $290,000
Property Type Townhouse
Sub Type Townhouse
Listing Status Sold
Purchase Type For Sale
Square Footage 1,536 sqft
Price per Sqft $188
Subdivision Timbers At Williams Landing
MLS Listing ID T3494296
Sold Date 02/16/24
Bedrooms 3
Full Baths 2
Half Baths 1
HOA Fees $150/mo
HOA Y/N Yes
Originating Board Stellar MLS
Year Built 2021
Annual Tax Amount $756
Lot Size 1,306 Sqft
Acres 0.03
Property Description
Under contract- accepting back up offers. This house offers a spacious loft that includes a closet that can EASILY be converted to a 3rd bedroom. Where modern meets cozy, this immaculate residence offers not just a home but a lifestyle. Nestled in a pet-friendly community, this property combines modern living with convenience, providing you the ideal space to call home. Built in 2021, revel in the maintenance free lifestyle that this home has to offer, where you will live WORRY FREE for years to come since everything is NEWER and the exterior maintenance is meticulously taken care of, allowing you more time to enjoy the things that you love! Step into a culinary haven with a spacious kitchen featuring granite countertops, solid wood cabinetry, a breakfast bar, and a closet pantry. Relish in the Florida weather on the screened-in lanai, complete with water plumbing for easy plant care and cleaning. Ideal for hosting BBQs or relaxing with a patio set. Upgraded LUXURY VINYL flooring graces the stairs and the second floor, adding a touch of elegance to the home. Both bathrooms boast QUARTZ countertops, with a walk-in shower in the master and a tub in the hallway bathroom. Enjoy the versatility of an expansive loft area upstairs, easily convertible into a 3rd bedroom or enjoy it as an office, reading nook, game room, or exercise space—tailored to fit your lifestyle. Enjoy added privacy with a well-thought-out SPLIT-BEDROOM plan. The spacious master bedroom comfortably accommodates a KING SIZED BED and includes a walk-in closet. The laundry is conveniently located upstairs between the two bedrooms, making laundry day a breeze! Located just minutes away from major grocery stores, dog parks, shopping centers, and I-75. Plus, within a 15-minute drive, discover Topgolf, Diamond Hill Golf Club, and everything that is Downtown Tampa! Schedule a showing today and experience the perfect blend of comfort, convenience, and modern living.
Location
State FL
County Hillsborough
Community Timbers At Williams Landing
Zoning PD
Rooms
Other Rooms Loft
Interior
Interior Features Ceiling Fans(s), PrimaryBedroom Upstairs, Solid Wood Cabinets, Split Bedroom, Stone Counters, Walk-In Closet(s)
Heating Central
Cooling Central Air
Flooring Luxury Vinyl, Tile
Fireplace false
Appliance Dishwasher, Disposal, Dryer, Electric Water Heater, Exhaust Fan, Microwave, Range, Range Hood, Refrigerator, Washer
Laundry Inside, Upper Level
Exterior
Exterior Feature Irrigation System, Sidewalk, Sliding Doors
Garage Spaces 1.0
Community Features Community Mailbox, Sidewalks
Utilities Available BB/HS Internet Available
Roof Type Shingle
Attached Garage true
Garage true
Private Pool No
Building
Entry Level Two
Foundation Slab
Lot Size Range 0 to less than 1/4
Sewer Public Sewer
Water Public
Structure Type Block,Wood Frame
New Construction false
Schools
Elementary Schools Mitchell-Hb
Middle Schools Mclane-Hb
High Schools Armwood-Hb
Others
Pets Allowed Number Limit
HOA Fee Include Maintenance Structure,Trash
Senior Community No
Ownership Fee Simple
Monthly Total Fees $150
Acceptable Financing Cash, Conventional, FHA, VA Loan
Membership Fee Required Required
Listing Terms Cash, Conventional, FHA, VA Loan
Num of Pet 2
Special Listing Condition None
Read Less
Want to know what your home might be worth? Contact us for a FREE valuation!

Our team is ready to help you sell your home for the highest possible price ASAP

© 2025 My Florida Regional MLS DBA Stellar MLS. All Rights Reserved.
Bought with CHARLES RUTENBERG REALTY INC





