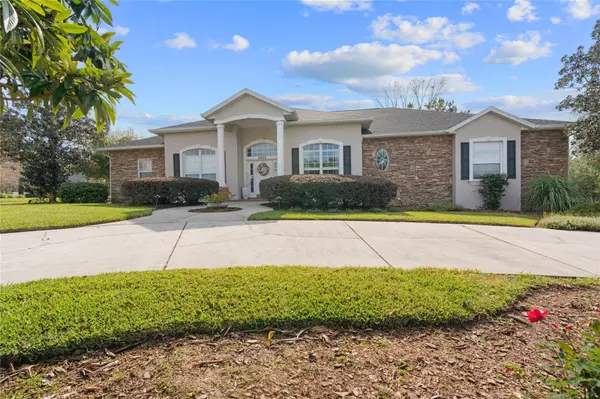$569,000
$569,900
0.2%For more information regarding the value of a property, please contact us for a free consultation.
4826 SE 11TH PLACE Ocala, FL 34471
3 Beds
3 Baths
2,696 SqFt
Key Details
Sold Price $569,000
Property Type Single Family Home
Sub Type Single Family Residence
Listing Status Sold
Purchase Type For Sale
Square Footage 2,696 sqft
Price per Sqft $211
Subdivision Summerton
MLS Listing ID OM670744
Sold Date 02/23/24
Bedrooms 3
Full Baths 2
Half Baths 1
HOA Fees $10/ann
HOA Y/N Yes
Originating Board Stellar MLS
Year Built 2001
Annual Tax Amount $4,910
Lot Size 0.540 Acres
Acres 0.54
Lot Dimensions 135x175
Property Description
Come see this stunning Fabian custom built saltwater pool home in the desirable SE Summerton neighborhood. This 2696 square foot, 3 bedroom 2 1/2 bath, over-sized two car garage home gives you an immediate feel of comfort and elegance the minute you walk in the front door. You will notice all of the natural lighting provided by a multitude of one of a kind windows showcasing many amazing features, such as crown molding throughout, coffer ceiling in the formal dinning room, a gas fire place is located in the family room that is framed by astonishing windows looking out over your personal back yard sanctuary!! The spacious formal living room overlooks the beautiful lanai and pool area featuring night lighting and 2 brass fountains. Your dream Kitchen for daily cooking or hosting parties is supported with a gas stove, plenty of counter space surrounds an island, stainless appliances and walk in pantry. Adjacent eat-in is nestled between the family room and corner windows overlooking your pool. The spacious master suite has a door to the lanai with a pocket screen door. The master bath has a huge custom shower and garden tub. a sky lit walk-in closet. This split floor plan has two large bedrooms, all with walk-in closets and a jack and Jill bath that includes double sinks, tub and shower combo and a exterior door to the back yard and out door shower. An Inside laundry room with a wash tub. Nook w/built-in desk and cabinetry. More than enough space inside and out to entertain your family and friends. The fenced back yard is such a refuge to relax in privacy and enjoy the dozens of different species of birds come and visit and fly among the low maintenance perennial bloomers, camellias, azaleas, roses, hibiscus and many ornamental grasses.
Location
State FL
County Marion
Community Summerton
Zoning R1
Interior
Interior Features Ceiling Fans(s), Coffered Ceiling(s), Crown Molding, Eat-in Kitchen, High Ceilings, Open Floorplan, Skylight(s), Split Bedroom, Walk-In Closet(s)
Heating Central, Electric, Natural Gas
Cooling Central Air
Flooring Carpet, Tile, Vinyl
Fireplace true
Appliance Dishwasher, Disposal, Dryer, Microwave, Range, Refrigerator, Washer
Laundry Inside
Exterior
Exterior Feature Irrigation System, Sliding Doors
Garage Spaces 2.0
Pool Gunite, In Ground, Screen Enclosure
Utilities Available Cable Connected, Electricity Connected, Natural Gas Connected, Street Lights
Roof Type Shingle
Attached Garage true
Garage true
Private Pool Yes
Building
Entry Level One
Foundation Slab
Lot Size Range 1/2 to less than 1
Sewer Public Sewer
Water Public
Structure Type Block,Concrete
New Construction false
Schools
Elementary Schools Ward-Highlands Elem. School
Middle Schools Fort King Middle School
High Schools Forest High School
Others
Pets Allowed Yes
Senior Community No
Ownership Fee Simple
Monthly Total Fees $10
Acceptable Financing Cash, Conventional, FHA, VA Loan
Membership Fee Required Required
Listing Terms Cash, Conventional, FHA, VA Loan
Special Listing Condition None
Read Less
Want to know what your home might be worth? Contact us for a FREE valuation!

Our team is ready to help you sell your home for the highest possible price ASAP

© 2025 My Florida Regional MLS DBA Stellar MLS. All Rights Reserved.
Bought with KELLER WILLIAMS CORNERSTONE RE





