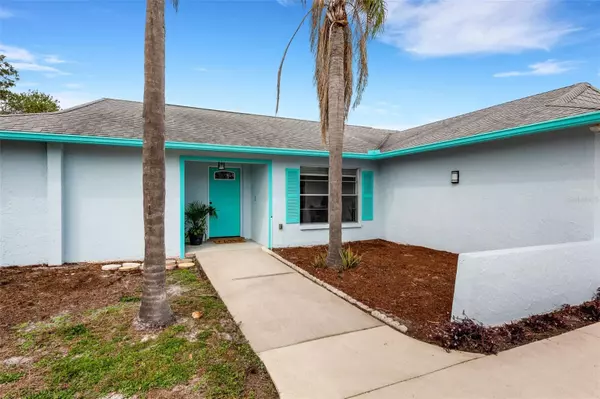$435,000
$435,000
For more information regarding the value of a property, please contact us for a free consultation.
4380 EASTWOOD DR Sarasota, FL 34232
2 Beds
2 Baths
1,475 SqFt
Key Details
Sold Price $435,000
Property Type Single Family Home
Sub Type Single Family Residence
Listing Status Sold
Purchase Type For Sale
Square Footage 1,475 sqft
Price per Sqft $294
Subdivision Tamaron
MLS Listing ID A4596997
Sold Date 02/26/24
Bedrooms 2
Full Baths 2
Construction Status Appraisal,Financing,Inspections
HOA Fees $12/ann
HOA Y/N Yes
Originating Board Stellar MLS
Year Built 1979
Annual Tax Amount $1,819
Lot Size 10,890 Sqft
Acres 0.25
Property Description
Welcome to the highly sought after neighborhood of Tamaron! Pull into the circular driveway for ample parking and step into this warm and welcoming concrete block home. With 2 bedrooms plus den/study, 2 full bathrooms, and a 2-car garage this home has been well cared for and is ready for new owners. Inside you'll find an open floor plan with tile floors throughout (NO carpet!). Natural light is abundant in this CLEAN and inviting home. Upon entering the front door, your eyes will be drawn to the beautiful pool and large fenced-in yard just beyond the screened-in lanai. The backyard has unlimited potential and plenty of space to play, entertain, garden or just relax in the Florida sunshine. Both bedrooms offer ample storage with large walk-in closets and stunning plantation shutters. An additional room at the front of the house provides flexibility to serve as an office, library, or an extra bedroom for overnight guests. The indoor laundry room offers access to the 2-car garage. Tamaron is centrally located in Sarasota just minutes away from downtown (4 miles), the famous Pinecraft community, I-75, UTC mall, and Sarasota's world-famous beaches. The Legacy Trail borders Tamaron, providing bikers trail access downtown Sarasota and all the way to Venice. Dual sidewalks make Tamaron a very walkable neighborhood and underground utilities here not only enhance the visual appearance of the neighborhood, but are safer and reduce power outages.
Location
State FL
County Sarasota
Community Tamaron
Zoning RSF3
Interior
Interior Features Ceiling Fans(s), Eat-in Kitchen, Living Room/Dining Room Combo
Heating Central
Cooling Central Air
Flooring Tile
Fireplace false
Appliance Dishwasher, Dryer, Microwave, Range, Washer
Laundry Laundry Room
Exterior
Exterior Feature Private Mailbox, Rain Gutters, Sidewalk
Garage Spaces 2.0
Pool In Ground
Utilities Available Electricity Connected, Sewer Connected, Water Connected
Roof Type Shingle
Porch Enclosed, Rear Porch, Screened
Attached Garage true
Garage true
Private Pool Yes
Building
Story 1
Entry Level One
Foundation Slab
Lot Size Range 1/4 to less than 1/2
Sewer Public Sewer
Water Public
Structure Type Stucco
New Construction false
Construction Status Appraisal,Financing,Inspections
Schools
Elementary Schools Alta Vista Elementary
Middle Schools Mcintosh Middle
High Schools Sarasota High
Others
Pets Allowed Yes
Senior Community No
Ownership Fee Simple
Monthly Total Fees $12
Acceptable Financing Cash, Conventional, FHA, VA Loan
Membership Fee Required Required
Listing Terms Cash, Conventional, FHA, VA Loan
Special Listing Condition None
Read Less
Want to know what your home might be worth? Contact us for a FREE valuation!

Our team is ready to help you sell your home for the highest possible price ASAP

© 2025 My Florida Regional MLS DBA Stellar MLS. All Rights Reserved.
Bought with KELLER WILLIAMS ON THE WATER S





