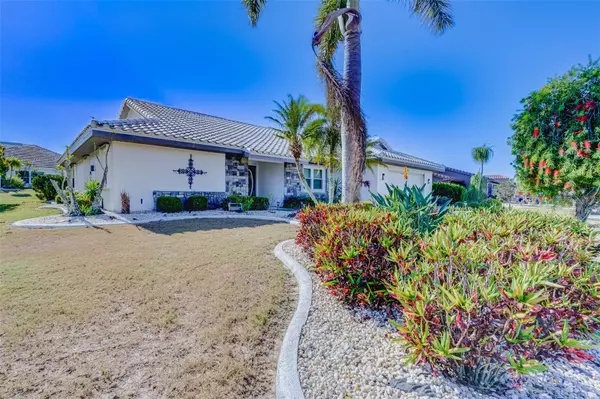$376,000
$379,900
1.0%For more information regarding the value of a property, please contact us for a free consultation.
2034 BERRY ROBERTS DR Sun City Center, FL 33573
3 Beds
2 Baths
2,515 SqFt
Key Details
Sold Price $376,000
Property Type Single Family Home
Sub Type Single Family Residence
Listing Status Sold
Purchase Type For Sale
Square Footage 2,515 sqft
Price per Sqft $149
Subdivision Sun City Center Unit 52
MLS Listing ID O6098184
Sold Date 02/27/24
Bedrooms 3
Full Baths 2
HOA Fees $12/ann
HOA Y/N Yes
Originating Board Stellar MLS
Year Built 1989
Annual Tax Amount $3,588
Lot Size 10,018 Sqft
Acres 0.23
Lot Dimensions 87x116
Property Description
Sun City Center is one of the best active retirement communities that Florida has to offer! This expertly maintained property offers over 2,500 sq. ft. of airy living and entertaining space.
The split floor plan allows for maximum privacy while the living and eating spaces provide warm, welcoming comfort. The main bedroom features an ensuite master bathroom with a separate tub for absolute relaxation and a spacious walk-in closet.
Through the French doors from the main bedroom, you can access the expansive Florida room which leads to the comfortable back patio. The patio is covered, screened in, and features an outdoor air grill and cooking island.
This home is ready for you to host your loved ones with its spacious dining room, breakfast nook, kitchen counter seating AND wet bar.
Come and see for yourself what Sun City Center living is all about! Experience its golf courses, recreational groups, pools, restaurants, shopping outlets, plus, you have easy access to the major highways and beaches nearby.
Call us, NOW! Let's schedule your private showing, TODAY!
****The Tile Roof is ONLY 8 years old and the AC is 6 years old.
Location
State FL
County Hillsborough
Community Sun City Center Unit 52
Zoning PD-MU
Rooms
Other Rooms Bonus Room, Den/Library/Office, Family Room, Florida Room
Interior
Interior Features Ceiling Fans(s), Skylight(s), Solid Wood Cabinets, Stone Counters, Wet Bar
Heating Central, Electric
Cooling Central Air
Flooring Carpet, Ceramic Tile, Vinyl
Furnishings Unfurnished
Fireplace false
Appliance Dishwasher, Electric Water Heater, Microwave, Range Hood, Refrigerator, Washer, Water Filtration System, Water Softener
Laundry Inside, Laundry Room
Exterior
Exterior Feature Hurricane Shutters, Irrigation System
Parking Features Driveway, Garage Door Opener
Garage Spaces 2.0
Community Features Deed Restrictions, Fitness Center, Golf Carts OK, Golf, Pool, Sidewalks, Tennis Courts, Wheelchair Access
Utilities Available BB/HS Internet Available, Cable Available, Electricity Connected, Phone Available, Sewer Available, Underground Utilities, Water Connected
Roof Type Tile
Porch Covered, Patio, Screened
Attached Garage true
Garage true
Private Pool No
Building
Story 1
Entry Level One
Foundation Slab
Lot Size Range 0 to less than 1/4
Sewer Public Sewer
Water Public
Architectural Style Contemporary
Structure Type Stucco
New Construction false
Schools
Elementary Schools Cypress Creek-Hb
Middle Schools Shields-Hb
High Schools Lennard-Hb
Others
Pets Allowed Yes
HOA Fee Include Maintenance Grounds
Senior Community Yes
Ownership Fee Simple
Monthly Total Fees $38
Acceptable Financing Cash, Conventional, FHA, VA Loan
Membership Fee Required Required
Listing Terms Cash, Conventional, FHA, VA Loan
Special Listing Condition None
Read Less
Want to know what your home might be worth? Contact us for a FREE valuation!

Our team is ready to help you sell your home for the highest possible price ASAP

© 2025 My Florida Regional MLS DBA Stellar MLS. All Rights Reserved.
Bought with DALTON WADE INC





