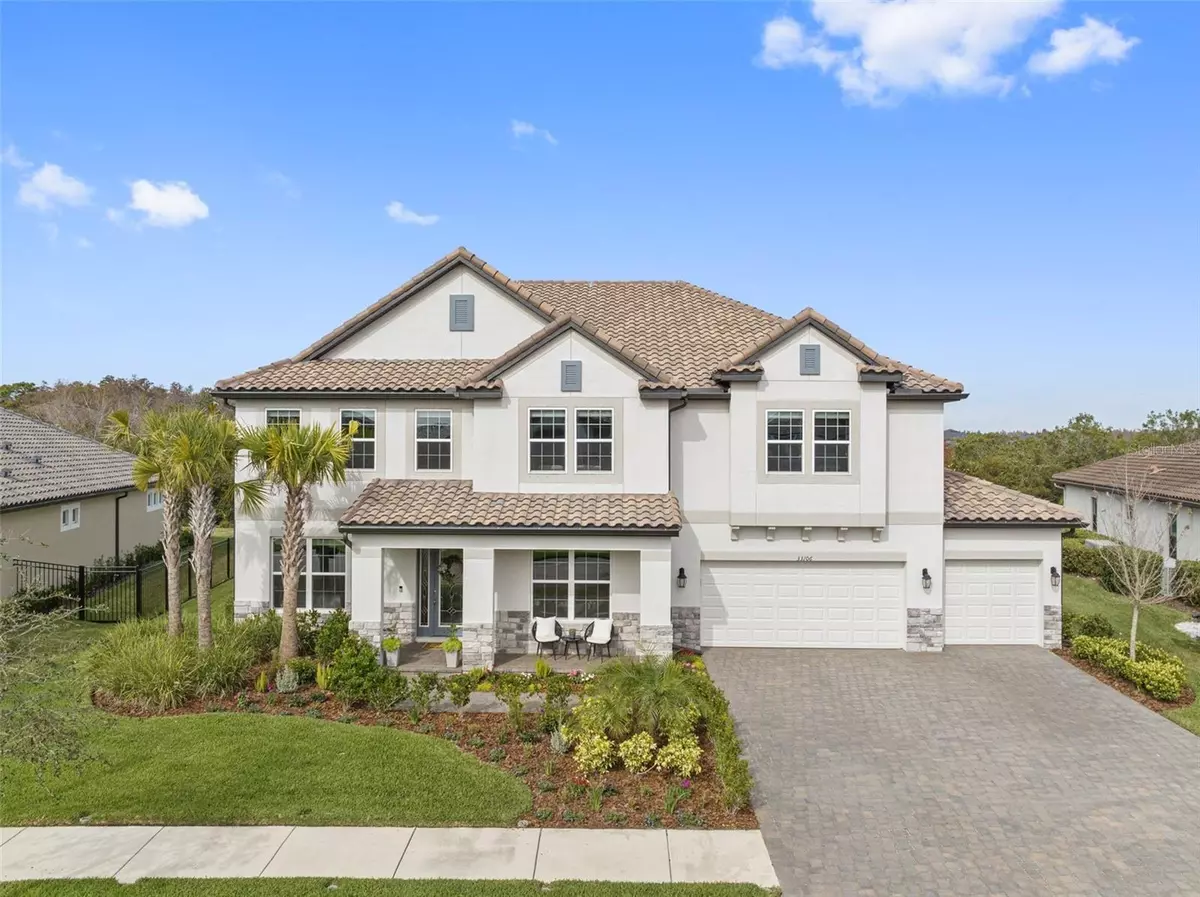$1,330,000
$1,375,000
3.3%For more information regarding the value of a property, please contact us for a free consultation.
33106 KATELAND DR Wesley Chapel, FL 33545
5 Beds
5 Baths
4,663 SqFt
Key Details
Sold Price $1,330,000
Property Type Single Family Home
Sub Type Single Family Residence
Listing Status Sold
Purchase Type For Sale
Square Footage 4,663 sqft
Price per Sqft $285
Subdivision Watergrass Pcls D2 D3 & D4
MLS Listing ID T3495600
Sold Date 03/01/24
Bedrooms 5
Full Baths 5
HOA Fees $9/ann
HOA Y/N Yes
Originating Board Stellar MLS
Year Built 2022
Annual Tax Amount $15,900
Lot Size 0.290 Acres
Acres 0.29
Property Description
Introducing the magnificent M/I Homes Grandshore II floorplan built in 2022! This luxury pool home nestled in the highly exclusive gated section of Graybrook, is located in Wesley Chapels sought after community of WaterGrass.
This exquisite residence offers sophistication and comfort, with almost 4700sqft heated and just under 6400sqft total- this home kept in pristine condition offers an unparalleled level of sophistication and comfort, perfect for those seeking the epitome of luxury living.
The upgraded landscaping of the home showcases meticulous attention to detail and enhances its curb appeal. The well-manicured lawn, lush greenery, and vibrant flowers create a visually appealing exterior that leaves a lasting impression. The thoughtfully designed landscaping adds elegance and sophistication, making the property stand out in the neighborhood.
Upon entering the grand foyer, you'll be greeted by the elegant design and impeccable craftsmanship that flows throughout the entire home. The open floor plan allows for a seamless flow between the spacious living areas, making entertaining a breeze. Natural light fills every room, creating a warm and inviting atmosphere.
The impressive kitchen is a chef's dream, featuring stainless steel appliances, custom cabinetry, a large center island, quartz countertops, two pantries, and a butler's pantry. Multiple dining areas provide the perfect setting for any occasion, whether it's a formal dinner party or a casual meal with family.
The luxurious master suite features a tray ceiling, a spa-like ensuite bathroom, and two generous walk-in closets. The additional bedrooms are spacious and offer walk-in closets as well, ensuring everyone has their own private oasis.
In addition to its stunning features, this impeccably maintained home offers exceptional entertainment amenities. Imagine having your own private in-home movie theater, complete with a large screen, popcorn machine, and concession stand. This dedicated space creates an immersive movie watching experience for family and friends.
For those who love to entertain, the large loft is fully equipped with a wet bar, mini fridge, and oversized countertop area. This versatile space can be transformed into a game room or a cozy gathering spot.
But the true highlight of this exceptional home is the outdoor living space. Step outside and be greeted by a resort-style heated saltwater pool, measuring a whopping 40x18 plus the oversized spa, surrounded by the fully extended lanai package with pavers throughout! Whether you're taking a refreshing dip in the pool or basking in the sun on the sun shelf, this outdoor paradise is perfect for enjoying the Florida lifestyle! Already pre-plumbed for your future outdoor kitchen and awaiting to give you the best outdoor living experience!
WaterGrass offers a wealth of amenities includes their multi-million dollar Sports Core, multiple pools and splash pad, workout room, clubhouse, and more! Several parks and playgrounds, miles of walking and jogging paths & dedicated bike lanes makes this master planned community one of the best!
Residents will have access to amazing schools, shopping centers, and a variety of recreational activities. Easy access to major highways, beaches, and downtown Tampa, this home offers the perfect combination of luxury and convenience.
Don't miss the opportunity to own this extraordinary home. Schedule your private tour today and experience the epitome of refined living.
Location
State FL
County Pasco
Community Watergrass Pcls D2 D3 & D4
Zoning MPUD
Rooms
Other Rooms Formal Dining Room Separate, Loft, Media Room
Interior
Interior Features Ceiling Fans(s), Crown Molding, Eat-in Kitchen, Kitchen/Family Room Combo, Open Floorplan, Pest Guard System, Solid Surface Counters, Solid Wood Cabinets, Tray Ceiling(s), Walk-In Closet(s), Wet Bar
Heating Central
Cooling Central Air
Flooring Carpet, Tile
Fireplace false
Appliance Bar Fridge, Built-In Oven, Cooktop, Dishwasher, Disposal, Dryer, Microwave, Refrigerator, Washer, Water Softener
Laundry Inside, Laundry Room, Upper Level
Exterior
Exterior Feature Hurricane Shutters, Irrigation System, Rain Gutters, Sidewalk, Sliding Doors
Parking Features Driveway, Oversized
Garage Spaces 5.0
Pool Child Safety Fence, Gunite, Heated, In Ground, Lighting, Pool Alarm, Salt Water, Screen Enclosure
Community Features Clubhouse, Deed Restrictions, Dog Park, Fitness Center, Irrigation-Reclaimed Water, Park, Playground, Pool, Sidewalks, Tennis Courts
Utilities Available Cable Available, Electricity Connected, Sewer Connected, Sprinkler Recycled, Underground Utilities
Amenities Available Clubhouse, Park, Playground, Pool, Tennis Court(s)
View Y/N 1
View Trees/Woods, Water
Roof Type Tile
Porch Covered, Front Porch, Rear Porch, Screened
Attached Garage true
Garage true
Private Pool Yes
Building
Lot Description Conservation Area, Sidewalk, Paved
Entry Level Two
Foundation Slab
Lot Size Range 1/4 to less than 1/2
Builder Name M/I Homes
Sewer Public Sewer
Water Public
Structure Type Block,Stucco,Wood Frame
New Construction false
Schools
Elementary Schools Watergrass Elementary-Po
Middle Schools Thomas E Weightman Middle-Po
High Schools Wesley Chapel High-Po
Others
Pets Allowed Yes
HOA Fee Include Pool,Management,Recreational Facilities
Senior Community No
Ownership Fee Simple
Monthly Total Fees $9
Acceptable Financing Cash, Conventional, VA Loan
Membership Fee Required Required
Listing Terms Cash, Conventional, VA Loan
Num of Pet 2
Special Listing Condition None
Read Less
Want to know what your home might be worth? Contact us for a FREE valuation!

Our team is ready to help you sell your home for the highest possible price ASAP

© 2025 My Florida Regional MLS DBA Stellar MLS. All Rights Reserved.
Bought with COLDWELL BANKER REALTY





