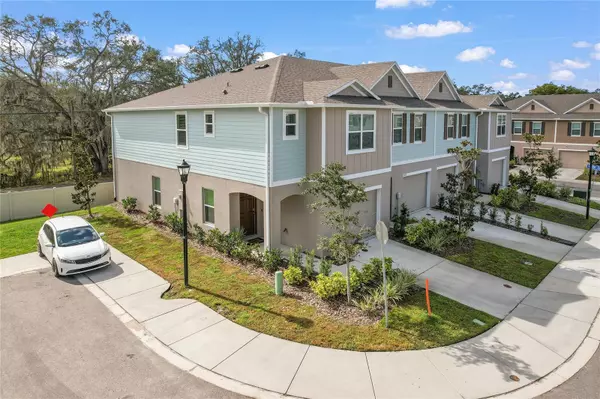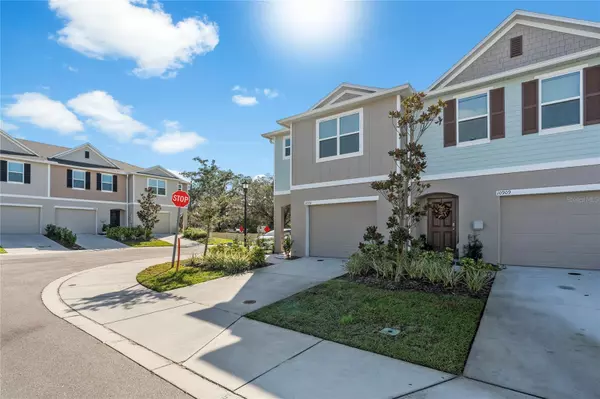$305,000
$320,000
4.7%For more information regarding the value of a property, please contact us for a free consultation.
10911 FLYING SQUIRREL AVE Tampa, FL 33610
3 Beds
3 Baths
1,758 SqFt
Key Details
Sold Price $305,000
Property Type Townhouse
Sub Type Townhouse
Listing Status Sold
Purchase Type For Sale
Square Footage 1,758 sqft
Price per Sqft $173
Subdivision Williams Twnhms
MLS Listing ID T3499241
Sold Date 03/01/24
Bedrooms 3
Full Baths 2
Half Baths 1
HOA Fees $150/mo
HOA Y/N Yes
Originating Board Stellar MLS
Year Built 2022
Annual Tax Amount $3,518
Lot Size 2,613 Sqft
Acres 0.06
Property Description
Explore this 2022 built corner unit townhome in Tampa's sought-after LIVE OAK HILLS community, presented by Maronda Homes. It features low HOA fees, no CDD, and comes fully equipped with high-end STAINLESS STEEL SAMSUNG APPLIANCES.
The home is designed with an OPEN-CONCEPT floor plan that unites the kitchen, dining, and living spaces into one expansive area, ideal for both hosting and daily life. The kitchen is a highlight with its GRANITE COUNTERTOPS and LARGE ISLAND, perfect for those who love to cook and entertain. An extensive BALCONY further extends the living area outdoors, offering a serene setting for relaxation.
Upstairs, the master suite is a peaceful retreat, complete with a WALK-IN CLOSET and a bathroom featuring a DOUBLE VANITY. The additional two bedrooms are designed as a JACK AND JILL setup, sharing a convenient bathroom, making it an ideal space for siblings or guests.
Positioned in the vibrant Live Oak Hills, this townhome, including a 1-CAR GARAGE, merges sophistication with functionality, marking it as a prime choice in one of Tampa's most desirable areas.
Location
State FL
County Hillsborough
Community Williams Twnhms
Zoning PD
Interior
Interior Features Eat-in Kitchen, High Ceilings, Kitchen/Family Room Combo, Living Room/Dining Room Combo, Open Floorplan, PrimaryBedroom Upstairs, Solid Surface Counters, Walk-In Closet(s)
Heating Central
Cooling Central Air
Flooring Carpet, Tile
Fireplace false
Appliance Dishwasher, Dryer, Microwave, Range, Refrigerator, Washer
Laundry Laundry Room, Upper Level
Exterior
Exterior Feature Balcony, Rain Gutters, Sliding Doors
Parking Features Driveway
Garage Spaces 1.0
Community Features Sidewalks
Utilities Available Public
View Trees/Woods
Roof Type Shingle
Porch Rear Porch
Attached Garage true
Garage true
Private Pool No
Building
Lot Description Corner Lot
Story 2
Entry Level Two
Foundation Slab
Lot Size Range 0 to less than 1/4
Sewer Public Sewer
Water Public
Structure Type Metal Frame,Stucco
New Construction false
Schools
Elementary Schools Mango-Hb
Middle Schools Jennings-Hb
High Schools Armwood-Hb
Others
Pets Allowed Yes
HOA Fee Include Maintenance Grounds,Other
Senior Community No
Ownership Fee Simple
Monthly Total Fees $150
Acceptable Financing Cash, Conventional, FHA, VA Loan
Membership Fee Required Required
Listing Terms Cash, Conventional, FHA, VA Loan
Special Listing Condition None
Read Less
Want to know what your home might be worth? Contact us for a FREE valuation!

Our team is ready to help you sell your home for the highest possible price ASAP

© 2025 My Florida Regional MLS DBA Stellar MLS. All Rights Reserved.
Bought with ROBERT SLACK LLC





