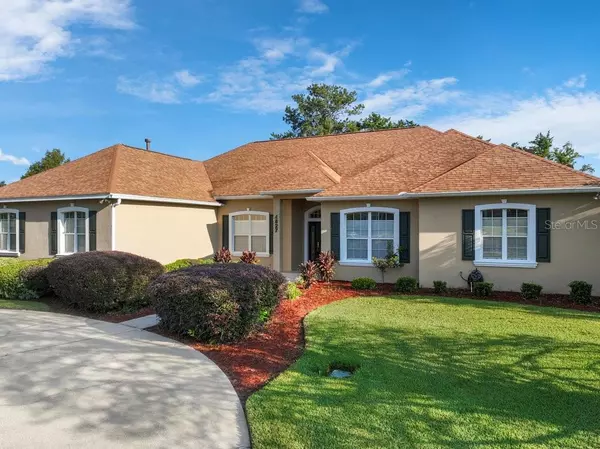$550,000
$580,000
5.2%For more information regarding the value of a property, please contact us for a free consultation.
4827 SE 11TH PL Ocala, FL 34471
4 Beds
2 Baths
2,804 SqFt
Key Details
Sold Price $550,000
Property Type Single Family Home
Sub Type Single Family Residence
Listing Status Sold
Purchase Type For Sale
Square Footage 2,804 sqft
Price per Sqft $196
Subdivision Summerton
MLS Listing ID V4932209
Sold Date 03/04/24
Bedrooms 4
Full Baths 2
HOA Fees $10/ann
HOA Y/N Yes
Originating Board Stellar MLS
Year Built 2000
Annual Tax Amount $4,338
Lot Size 0.570 Acres
Acres 0.57
Lot Dimensions 135x185
Property Description
Welcome to this exceptional 2000 Fabian custom home situated on a sprawling .57-acre corner lot in the coveted Summerton neighbourhood. This home boasts a 2020 30-year architectural roof and a circular driveway that leads to the main entrance of the property which includes a spacious 4-car garage, perfect for housing your vehicles or creating the ultimate workshop. The interior features crown molding, 10-foot ceilings, and a surround sound system that creates an atmosphere of elegance and entertainment. The home's 2018 HVAC replacement ensures year-round comfort, while the mix of hardwood, tile, and carpet flooring throughout which adds warmth and character. Triple sliding doors lead to an oversized screened and covered patio/lanai, complete with custom pavers, a gas grill, and a fire pit. For those looking to add a pool, this home is already pre-wired for a home generator and provides the ideal layout for your dream poolside oasis. Also included is a well for irrigation. The heart of the home is the granite counter-top kitchen, featuring an island and an L-shaped second island with a sink and bar top that comfortably seats 6 to 8. Stainless steel appliances complete this chef's paradise, and the seamless glass breakfast area offers picturesque views of the outdoor space. The kitchen seamlessly connects to the family room featuring a cozy fireplace and French doors leading to the screened-in area outside. The home's split bedroom plan offers privacy and convenience. The spacious owner's suite, located on the far right side of the home, boasts French doors leading to the covered lanai. The owner's spa-like bath includes two walk-in closets, a shower, a garden tub, and double granite vanities. An additional bedroom or office is situated on this side of the home, overlooking the outdoor space, and is complemented by an oversized living room and dining room. The third and fourth bedrooms are located on the opposite side of the home and share a second bath. Convenience is key with a laundry room just off the kitchen, complete with washer and dryer, utility sink, and cabinets. This room provides easy access to the attached 2-car garage with irrigation controls conveniently located on the side wall. Both garages have entry doors for easy access. With an annual HOA fee of just $125, this exquisite home offers an unparalleled blend of style, comfort, and functionality. Don't miss the opportunity to make it yours and start living the Summerton lifestyle today!
Location
State FL
County Marion
Community Summerton
Zoning R1
Interior
Interior Features Ceiling Fans(s), Crown Molding, Eat-in Kitchen, Kitchen/Family Room Combo, Primary Bedroom Main Floor, Open Floorplan, Stone Counters, Thermostat Attic Fan, Walk-In Closet(s)
Heating Central, Electric
Cooling Central Air
Flooring Carpet, Tile, Wood
Fireplace true
Appliance Dishwasher, Dryer, Microwave, Range, Refrigerator, Washer
Exterior
Exterior Feature Irrigation System, Rain Gutters, Sliding Doors, Storage
Parking Features Circular Driveway, Driveway, Oversized, Parking Pad, Workshop in Garage
Garage Spaces 4.0
Utilities Available Cable Connected, Electricity Connected, Public, Sewer Connected, Water Connected
Roof Type Shingle
Attached Garage true
Garage true
Private Pool No
Building
Story 1
Entry Level One
Foundation Slab
Lot Size Range 1/2 to less than 1
Sewer Public Sewer
Water Public
Structure Type Block,Concrete,Stucco
New Construction false
Others
Pets Allowed Yes
Senior Community No
Ownership Fee Simple
Monthly Total Fees $10
Acceptable Financing Cash, Conventional
Membership Fee Required Required
Listing Terms Cash, Conventional
Special Listing Condition None
Read Less
Want to know what your home might be worth? Contact us for a FREE valuation!

Our team is ready to help you sell your home for the highest possible price ASAP

© 2025 My Florida Regional MLS DBA Stellar MLS. All Rights Reserved.
Bought with REMAX REALTY ONE





