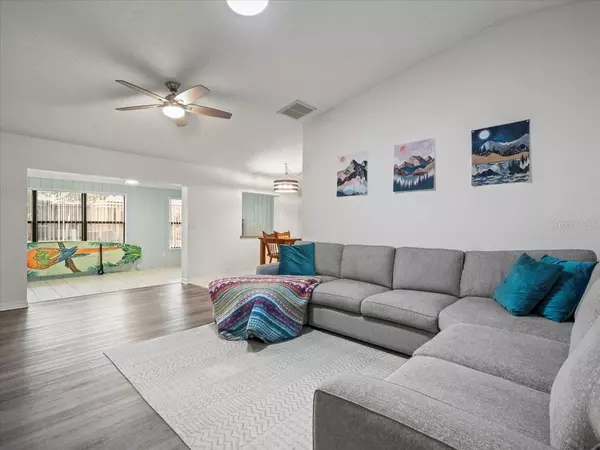$315,000
$315,000
For more information regarding the value of a property, please contact us for a free consultation.
9991 88TH WAY Seminole, FL 33777
3 Beds
2 Baths
1,457 SqFt
Key Details
Sold Price $315,000
Property Type Single Family Home
Sub Type Villa
Listing Status Sold
Purchase Type For Sale
Square Footage 1,457 sqft
Price per Sqft $216
Subdivision Bent Tree
MLS Listing ID U8227370
Sold Date 03/08/24
Bedrooms 3
Full Baths 2
Construction Status Financing,Inspections
HOA Fees $35/qua
HOA Y/N Yes
Originating Board Stellar MLS
Year Built 1979
Annual Tax Amount $2,537
Lot Size 7,405 Sqft
Acres 0.17
Property Description
Come see this beautifully updated corner unit villa in Bent Tree of Seminole. Boasting 3 bedrooms and 2 bathrooms, this home is a
haven of modern comfort. The thoughtfully designed split bedroom plan ensures privacy and functionality, while the convenience of
interior laundry adds an extra layer of ease. With low HOA fees, this updated villa is not just a home; it's a lifestyle. Embrace the
charm, functionality, and style that define this exceptional property. The moment you walk through the front door you will be blown
away by the spacious open floor plan, natural light and coastal ambiance. This unit goes above and beyond with having larger square
footage and two living spaces, providing versatility and function. The primary bedroom is generously sized, offering a private ensuite
bathroom, and plenty of closet space for your comfort and convenience. The kitchen features quartz countertops, ample storage, and
full stainless steel appliances. The eat-in dining space creates a welcoming atmosphere for meals and gatherings. This Villa also
includes ample parking spaces in the front driveway. Enjoy the peace of mind that comes with this villa being situated outside of a
flood zone, and relish in the proximity to parks, restaurants, shopping, and golf courses. Schedule today as this one will not last!!
Location
State FL
County Pinellas
Community Bent Tree
Zoning RPD-10
Rooms
Other Rooms Family Room, Inside Utility
Interior
Interior Features Ceiling Fans(s), Eat-in Kitchen, Open Floorplan, Split Bedroom, Thermostat
Heating Central
Cooling Central Air
Flooring Tile, Vinyl
Fireplace false
Appliance Dishwasher, Dryer, Microwave, Range, Refrigerator, Washer
Laundry Inside
Exterior
Exterior Feature Sidewalk
Community Features Clubhouse, Pool, Sidewalks
Utilities Available Electricity Connected, Sewer Connected, Water Connected
Amenities Available Clubhouse, Pool
Roof Type Shingle
Garage false
Private Pool No
Building
Lot Description Paved
Story 1
Entry Level One
Foundation Slab
Lot Size Range 0 to less than 1/4
Sewer Public Sewer
Water Public
Structure Type Block
New Construction false
Construction Status Financing,Inspections
Schools
Elementary Schools Starkey Elementary-Pn
Middle Schools Osceola Middle-Pn
High Schools Dixie Hollins High-Pn
Others
Pets Allowed Cats OK, Dogs OK, Yes
HOA Fee Include Pool
Senior Community No
Ownership Fee Simple
Monthly Total Fees $35
Acceptable Financing Cash, Conventional, FHA
Membership Fee Required Required
Listing Terms Cash, Conventional, FHA
Special Listing Condition None
Read Less
Want to know what your home might be worth? Contact us for a FREE valuation!

Our team is ready to help you sell your home for the highest possible price ASAP

© 2025 My Florida Regional MLS DBA Stellar MLS. All Rights Reserved.
Bought with CHARLES RUTENBERG REALTY INC





