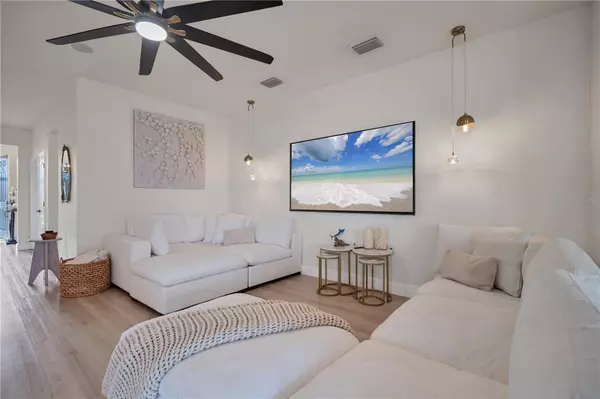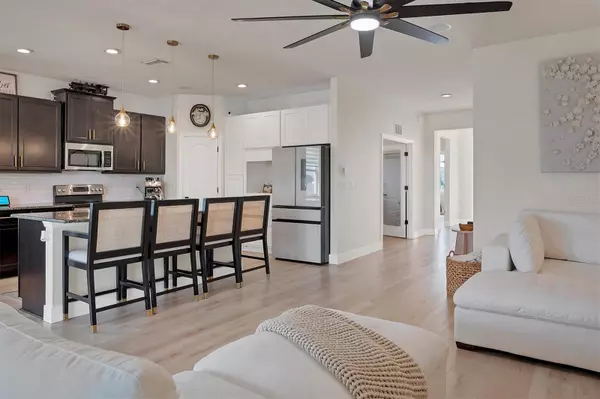$520,000
$539,000
3.5%For more information regarding the value of a property, please contact us for a free consultation.
14917 TRINITY FALL WAY Bradenton, FL 34212
3 Beds
3 Baths
2,036 SqFt
Key Details
Sold Price $520,000
Property Type Single Family Home
Sub Type Single Family Residence
Listing Status Sold
Purchase Type For Sale
Square Footage 2,036 sqft
Price per Sqft $255
Subdivision Del Tierra Ph Ii
MLS Listing ID A4596364
Sold Date 03/21/24
Bedrooms 3
Full Baths 2
Half Baths 1
HOA Fees $125/mo
HOA Y/N Yes
Originating Board Stellar MLS
Year Built 2016
Annual Tax Amount $4,956
Lot Size 10,018 Sqft
Acres 0.23
Property Description
Why wait to build?!? Take a close look at this immaculate 3 BED + den / 2.5 BATH / 3 CAR GARAGE HOME situated on a spacious EXTRA PRIVATE FULLY FENCED corner lot within a tranquil cul-de-sac in the highly sought-after Del Tierra neighborhood. As you step inside this home, the OPEN CONCEPT DESIGN AND CHEF'S KITCHEN immediately capture your attention. The kitchen boasts EXTENDED WOODEN cabinetry and granite counters, complemented by the new halo lighting system and a chic backsplash for a contemporary touch. Elegant new lighting fixtures and fans adorn the living areas, enhancing the home's modern aesthetic. Ample natural light floods through large windows, creating a bright and inviting atmosphere. The split bedroom floor plan offers excellent privacy with the master bedroom at the back of the home. The master bedroom features HIS AND HERS WALK-IN CLOSETS. The ensuite bathroom will make you feel like you are at a day spa and boasts a large soaking tub, walk-in shower with modern glass enclosure, and extra large vanity with his and hers sinks. Outside, you will appreciate the irrigation system which supplies both the front and back yards with plenty of water to maintain the lush landscaping and manicured lawn. The state-of-the-art Vivint security system provides peace of mind with cameras strategically placed throughout the property. Recent upgrades of over 25k include NEW LPV FLOORING, ceramic tile in the bathrooms, and modern fixtures, seamlessly blending luxury with comfort. Detailed with 6-inch baseboards and freshly painted interior, every inch of the home exudes freshness and style. The garage is practical and organized, featuring EXTRA STORAGE, EPOXY PAINTED FLOORS, storage hangers from the ceiling, and a sink with additional cabinetry and a backsplash. The outdoor space is an entertainer's dream, featuring newer lights, a cozy fire pit for gatherings, and a serene backdrop for unforgettable evenings. Other notable features include a Generac generator poer connection and hurricane shutters for extra storm protection. Del Tierra offers more than just a home; it's a vibrant community with a RESORT-STYLE BEACH ENTRY POOL, playground, athletic field, Clubhouse, and fitness center. This warm and inviting community is a place where neighbors come together to celebrate holidays and meet-up at weekly food truck nights adding to the sense of spirit. Strategically located near Lakewood Ranch Main Street, UTC Shopping and Entertainment District, A RATED SCHOOLS, the new Publix, and I-75 for easy mobility. This home is an ABSOLUTE MUST SEE!
Location
State FL
County Manatee
Community Del Tierra Ph Ii
Zoning PDR
Interior
Interior Features Ceiling Fans(s), Coffered Ceiling(s), Eat-in Kitchen, Kitchen/Family Room Combo, Living Room/Dining Room Combo, Open Floorplan, Primary Bedroom Main Floor, Solid Surface Counters, Solid Wood Cabinets, Thermostat, Tray Ceiling(s), Walk-In Closet(s), Window Treatments
Heating Electric
Cooling Central Air
Flooring Carpet, Ceramic Tile
Fireplace false
Appliance Dishwasher, Disposal, Dryer, Electric Water Heater, Ice Maker
Laundry Inside
Exterior
Exterior Feature French Doors, Irrigation System, Sliding Doors, Sprinkler Metered
Garage Spaces 3.0
Fence Fenced, Vinyl
Community Features Association Recreation - Owned, Community Mailbox, Deed Restrictions, Fitness Center, Park, Playground, Pool
Utilities Available Cable Connected, Electricity Connected, Sewer Connected, Water Connected
Amenities Available Clubhouse, Fitness Center, Gated, Playground, Pool, Recreation Facilities
View Y/N 1
View Park/Greenbelt, Trees/Woods, Water
Roof Type Shingle
Attached Garage true
Garage true
Private Pool No
Building
Story 1
Entry Level One
Foundation Slab
Lot Size Range 0 to less than 1/4
Builder Name DR Horton
Sewer Public Sewer
Water Public
Structure Type Block
New Construction false
Schools
Elementary Schools Gene Witt Elementary
Middle Schools Carlos E. Haile Middle
High Schools Parrish Community High
Others
Pets Allowed Cats OK, Dogs OK, Number Limit, Yes
HOA Fee Include Pool,Escrow Reserves Fund,Fidelity Bond,Pool,Private Road,Recreational Facilities
Senior Community No
Ownership Fee Simple
Monthly Total Fees $125
Acceptable Financing Cash, Conventional, FHA, VA Loan
Membership Fee Required Required
Listing Terms Cash, Conventional, FHA, VA Loan
Num of Pet 2
Special Listing Condition None
Read Less
Want to know what your home might be worth? Contact us for a FREE valuation!

Our team is ready to help you sell your home for the highest possible price ASAP

© 2025 My Florida Regional MLS DBA Stellar MLS. All Rights Reserved.
Bought with COLDWELL BANKER REALTY





