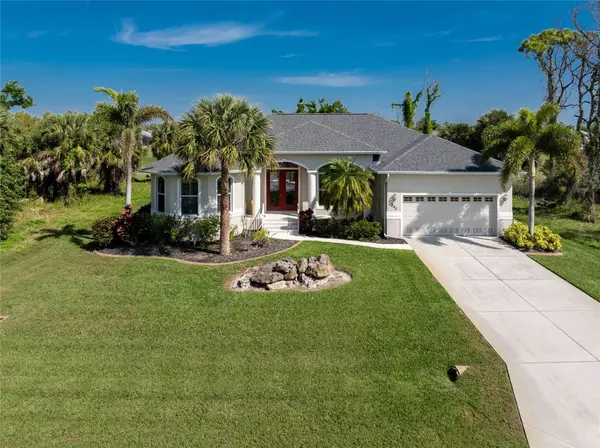$459,000
$469,000
2.1%For more information regarding the value of a property, please contact us for a free consultation.
240 MARKER RD Rotonda West, FL 33947
3 Beds
2 Baths
1,993 SqFt
Key Details
Sold Price $459,000
Property Type Single Family Home
Sub Type Single Family Residence
Listing Status Sold
Purchase Type For Sale
Square Footage 1,993 sqft
Price per Sqft $230
Subdivision Rotonda West Long Meadow
MLS Listing ID D6135521
Sold Date 04/15/24
Bedrooms 3
Full Baths 2
HOA Fees $15/ann
HOA Y/N Yes
Originating Board Stellar MLS
Year Built 2007
Annual Tax Amount $7,018
Lot Size 9,583 Sqft
Acres 0.22
Lot Dimensions 120x80
Property Description
STUNNING TURNKEY FURNISHED HOME with amazing private golf course views: located in the desirable deed restricted community of Rotonda West. This custom home greets you with tropical landscaping, a double arched front porch with columns, and a grand, 8' tall double door entry. With a myriad of elegant architectural features including 14' high vaulted ceilings, stylish mouldings, 8' tall doorways, rounded corners, plantation shutters in every room, diagonal tile that continues throughout the main living areas, and two sets of triple pocketing, 8' tall sliding doors offering picturesque golf course views --you will find everything you could ever want in a home and more! A spacious foyer area leads you to the formal living and dining rooms. This open floor plan is desirable for every occasion featuring a large eat-in kitchen area w/ wood cabinetry, tiled backsplash, beautiful granite countertops, quality stainless steel appliances, a pantry and an aquarium window that overlooks the pool and golf course – all of this open to the family room where you can relax and entertain. In the spacious family room you will find a double tray ceiling and sliding glass doors that easily allow you to expand your living space outside to your private Florida oasis where you can enjoy the sun and the shade, and cool off in your heated, 24' x 13' saltwater pool, all while being surrounded with impeccable golf course views...and if that's not enough the large 35' x 24' pool deck provides ample space for fun activities and games. Enjoy the "split" bedroom layout--the primary suite is separate with a spacious bedroom that boasts a tray ceiling with recessed lighting, 3 arched windows that welcome in the natural light, two roomy walk-in closets & the spa-like ensuite bathroom with dual sinks, a walk in shower with separate soaking tub and a private water closet. On the opposite end of the home, the two spacious guest bedrooms share a bathroom that is conveniently located between the guest rooms and offers a large vanity with a shower/tub combination perfect for any guests. Combine all this with a separate laundry room with a sink, the bonus of extra cabinetry for storage space and a 2-car garage -- this is an ideal Florida home! A new roof was installed in 2022 along with a freshly painted exterior and lanai/pool deck. This home has hurricane impact windows, additional hurricane bracing in the roof and on the pool cage to give you added peace of mind. This turnkey furnished home offers an easy "move in" ... Don't wait, come live the Florida dream! Enjoy the five golf courses Rotonda West offers along with walking trails, pickleball courts and freshwater canals for kayaking all just minutes away. Conveniently located near shopping, restaurants, beaches, fishing, local farmers markets and so much more. Make this home your dream come true. Bedroom Closet Type: Walk-in Closet (Primary Bedroom).
Location
State FL
County Charlotte
Community Rotonda West Long Meadow
Zoning RSF5
Rooms
Other Rooms Family Room, Formal Living Room Separate, Inside Utility
Interior
Interior Features Cathedral Ceiling(s), Ceiling Fans(s), Crown Molding, Eat-in Kitchen, High Ceilings, Kitchen/Family Room Combo, Living Room/Dining Room Combo, Open Floorplan, Primary Bedroom Main Floor, Solid Wood Cabinets, Split Bedroom, Thermostat, Tray Ceiling(s), Vaulted Ceiling(s), Walk-In Closet(s), Window Treatments
Heating Central, Electric
Cooling Central Air
Flooring Carpet, Tile
Furnishings Turnkey
Fireplace false
Appliance Dishwasher, Disposal, Dryer, Microwave, Range, Refrigerator, Washer
Laundry Electric Dryer Hookup, Inside, Laundry Room, Washer Hookup
Exterior
Exterior Feature French Doors, Irrigation System, Lighting, Rain Gutters, Sliding Doors
Parking Features Driveway, Garage Door Opener
Garage Spaces 2.0
Pool Chlorine Free, Gunite, Heated, In Ground, Lighting, Salt Water, Screen Enclosure
Utilities Available BB/HS Internet Available, Cable Available, Electricity Connected, Phone Available, Public, Sewer Connected, Sprinkler Well, Water Connected
View Golf Course
Roof Type Shingle
Porch Covered, Front Porch, Rear Porch, Screened
Attached Garage true
Garage true
Private Pool Yes
Building
Lot Description FloodZone, City Limits, In County, Landscaped, On Golf Course, Private, Paved
Story 1
Entry Level One
Foundation Stem Wall
Lot Size Range 0 to less than 1/4
Sewer Public Sewer
Water Public
Architectural Style Florida
Structure Type Block,Stucco
New Construction false
Schools
Elementary Schools Vineland Elementary
Middle Schools L.A. Ainger Middle
High Schools Lemon Bay High
Others
Pets Allowed Yes
Senior Community No
Ownership Fee Simple
Monthly Total Fees $15
Acceptable Financing Cash, Conventional
Membership Fee Required Required
Listing Terms Cash, Conventional
Special Listing Condition None
Read Less
Want to know what your home might be worth? Contact us for a FREE valuation!

Our team is ready to help you sell your home for the highest possible price ASAP

© 2025 My Florida Regional MLS DBA Stellar MLS. All Rights Reserved.
Bought with PARADISE EXCLUSIVE INC





