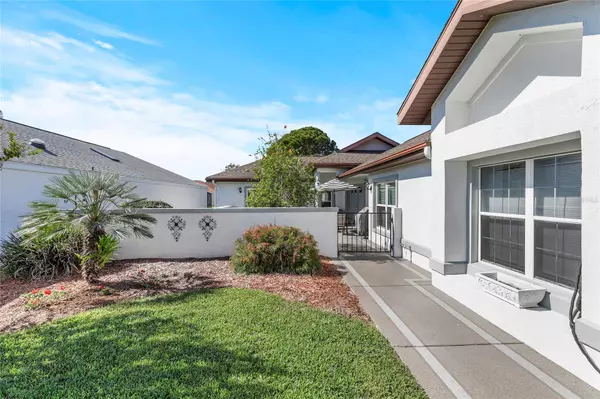$265,000
$269,900
1.8%For more information regarding the value of a property, please contact us for a free consultation.
17670 SE 114TH CT Summerfield, FL 34491
2 Beds
2 Baths
1,405 SqFt
Key Details
Sold Price $265,000
Property Type Single Family Home
Sub Type Villa
Listing Status Sold
Purchase Type For Sale
Square Footage 1,405 sqft
Price per Sqft $188
Subdivision Stonecrest
MLS Listing ID OM667574
Sold Date 04/15/24
Bedrooms 2
Full Baths 2
Construction Status Inspections
HOA Fees $278/mo
HOA Y/N Yes
Originating Board Stellar MLS
Year Built 1994
Annual Tax Amount $3,216
Lot Size 6,098 Sqft
Acres 0.14
Property Description
Located in the Exclusive, Gated Community of STONECREST, a golf aficionado's paradise, and conveniently neighboring THE VILLAGES, Florida, awaits this inviting retirement-style residence. Bid farewell to the burdens of yard maintenance, as all your landscaping needs are taken care of through the monthly Property Owners' Association (POA) fees, granting you more leisure time. This delightful 2 bedroom, 2 bathroom home also features a versatile den, offering space for your creative vision. Natural light gently filters in through three skylights, casting a warm glow over the interior, with two of them equipped with shades in the main living areas. The kitchen boasts STAINLESS STEEL appliances, pull-out shelving, and a breakfast bar. A sliding screen door graces the garage entrance. The garage is equipped with a utility sink. Decorative painted drive and walkway. You'll find TILE floors in all the wet areas, while the bedrooms and living area offer plush Carpeting, which was replaced in 2019. HVAC 2013, and NEW ROOF JAN 2024. Recent enhancements in 2018 included the installation of NEW sliding doors and a kitchen window. The well-tended courtyard is your private oasis, ideal for unwinding after a day on the greens or after a dip in one of the four pristine pools within the community. Stonecrest beckons with a multitude of club offerings, catering to a wide range of interests and passions. Live your retirement dreams in this meticulously maintained home, where leisure, convenience, and an active lifestyle converge in perfect harmony. Your Stonecrest adventure awaits! (Furnishings may be included in purchase)
Location
State FL
County Marion
Community Stonecrest
Zoning PUD
Rooms
Other Rooms Den/Library/Office
Interior
Interior Features Cathedral Ceiling(s), Ceiling Fans(s), Eat-in Kitchen, Open Floorplan, Skylight(s), Walk-In Closet(s)
Heating Central, Electric, Heat Pump
Cooling Central Air
Flooring Carpet, Ceramic Tile
Furnishings Negotiable
Fireplace false
Appliance Dishwasher, Disposal, Dryer, Electric Water Heater, Microwave, Range, Refrigerator, Washer
Laundry In Garage
Exterior
Exterior Feature Courtyard, Irrigation System
Garage Spaces 1.0
Community Features Association Recreation - Owned, Clubhouse, Deed Restrictions, Dog Park, Fitness Center, Gated Community - Guard, Golf Carts OK, Golf, Pool, Tennis Courts
Utilities Available Electricity Connected, Public, Sewer Connected, Street Lights, Underground Utilities
Amenities Available Clubhouse, Fence Restrictions, Fitness Center, Gated, Pickleball Court(s), Pool, Recreation Facilities, Security, Shuffleboard Court, Spa/Hot Tub, Tennis Court(s)
Roof Type Shingle
Attached Garage true
Garage true
Private Pool No
Building
Lot Description Cul-De-Sac
Entry Level One
Foundation Slab
Lot Size Range 0 to less than 1/4
Sewer Public Sewer
Water Public
Structure Type Block,Concrete,Stucco
New Construction false
Construction Status Inspections
Others
Pets Allowed Yes
HOA Fee Include Guard - 24 Hour,Pool,Private Road,Recreational Facilities,Trash
Senior Community Yes
Ownership Fee Simple
Monthly Total Fees $278
Acceptable Financing Cash, Conventional, FHA, VA Loan
Membership Fee Required Required
Listing Terms Cash, Conventional, FHA, VA Loan
Num of Pet 2
Special Listing Condition None
Read Less
Want to know what your home might be worth? Contact us for a FREE valuation!

Our team is ready to help you sell your home for the highest possible price ASAP

© 2024 My Florida Regional MLS DBA Stellar MLS. All Rights Reserved.
Bought with DOWN HOME REALTY, LLLP






