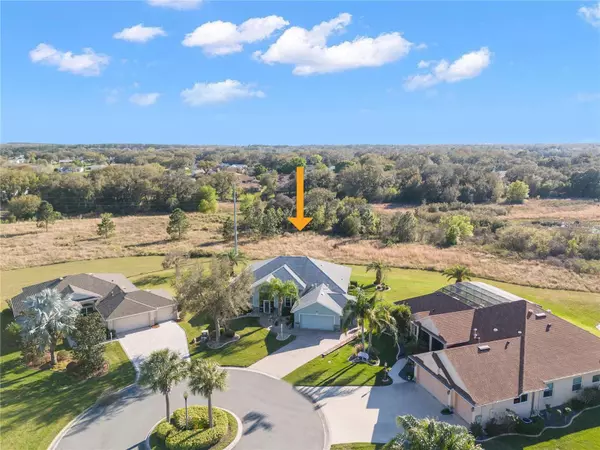$400,000
$400,000
For more information regarding the value of a property, please contact us for a free consultation.
26902 OCEANA CT Leesburg, FL 34748
3 Beds
2 Baths
2,303 SqFt
Key Details
Sold Price $400,000
Property Type Single Family Home
Sub Type Single Family Residence
Listing Status Sold
Purchase Type For Sale
Square Footage 2,303 sqft
Price per Sqft $173
Subdivision Legacy/Leesburg Un 05
MLS Listing ID W7862019
Sold Date 05/02/24
Bedrooms 3
Full Baths 2
Construction Status Inspections
HOA Fees $265/mo
HOA Y/N Yes
Originating Board Stellar MLS
Year Built 2007
Annual Tax Amount $2,714
Lot Size 0.290 Acres
Acres 0.29
Lot Dimensions 173x136
Property Description
Make sure to check out the Virtual Tour for a 3D Model w/ Walkthrough, Floor Plan w/ Measurements & more! Are you looking for a 55+ gated community perfect for taking the golf cart to morning coffee or evening drinks? With enough space for guests but not too much to handle maintaining easily? Newer Roof (2019), AC (2017), Water heater (2022), Windows (2021) = nothing to worry about - just enjoy it! If THIS sounds like your cup of tea, this might just be the perfect place for you to unwind. With 2300 SF Living, 3 bedrooms, 2 baths, a 2 car + golf-cart garage (with separate golf-cart overhead door), you've got just the right amount of space without having to fumble through a home that's too big or too small. Got friends? Want some? This home has a FANTASTIC layout for those times when you want to entertain! And the neighborhood with all of it's amenities and activities (more on that in a sec) creates an amazing environment for making new friends and acquaintances! A formal living & dining room, breakfast nook w/ bay window overlooking the lanai, AND a separate family room just across the kitchen breakfast bar create plenty of seating and conversation areas and the split floor plan with guest bedrooms and bath on the opposite side of the house from the main Master Suite allows for more privacy and a sense of separation if your guests decide to stay the night. The large kitchen features beautiful cabinetry (storage!!!) with crown molding, gas range, tons of easy-to-clean corian countertops and a wonderful butcher block topped island and the 8' tall sliding glass doors and french doors make for easy transitions between inside and out. Resting at the end of a cul-de-sac, backing up to a serene conservation view (no rear neighbors!) makes for a private back yard and the jacuzzi is a fantastic way to end the day! Did I mention the 11' ceilings? Now - for the neighborhood and surroundings... Private, Gated, and with resort-style amenities including a pool, spa, fitness center, tennis courts, pickleball courts, bocce ball courts, game room, card room, billiards, computer room, and even a community softball field! 275 acres of conservation areas with walking/biking trails, and even a storage facility on-site for your boat or RV. You won't find a better place to meet new friends!We tried to paint the picture for you - hopefully you're envisioning how awesome it can be. Let us help you make it real. We're here waiting for you! What are you waiting for again? Let's go! Call for your private showing, move in, and we'll see you at the pool! Bedroom Closet Type: Built In Closet (Bedroom 3).
Location
State FL
County Lake
Community Legacy/Leesburg Un 05
Zoning R1A
Rooms
Other Rooms Breakfast Room Separate, Family Room, Formal Dining Room Separate, Inside Utility
Interior
Interior Features Built-in Features, Ceiling Fans(s), Crown Molding, Eat-in Kitchen, High Ceilings, Kitchen/Family Room Combo, Living Room/Dining Room Combo, Open Floorplan, Primary Bedroom Main Floor, Split Bedroom, Stone Counters, Thermostat, Tray Ceiling(s), Walk-In Closet(s), Window Treatments
Heating Central, Electric, Heat Pump
Cooling Central Air
Flooring Carpet, Tile
Furnishings Unfurnished
Fireplace false
Appliance Dishwasher, Disposal, Dryer, Exhaust Fan, Microwave, Range, Refrigerator, Washer, Water Softener
Laundry Inside, Laundry Room
Exterior
Exterior Feature French Doors, Irrigation System, Lighting, Rain Gutters, Sliding Doors
Parking Features Driveway, Garage Door Opener, Golf Cart Garage, Golf Cart Parking, Ground Level, Off Street, Oversized
Garage Spaces 2.0
Community Features Association Recreation - Owned, Buyer Approval Required, Clubhouse, Deed Restrictions, Fitness Center, Gated Community - No Guard, Golf Carts OK, Pool, Tennis Courts
Utilities Available Cable Available, Electricity Connected, Propane, Public, Sewer Connected, Water Connected
Amenities Available Cable TV, Clubhouse, Fitness Center, Gated, Maintenance, Pickleball Court(s), Pool, Recreation Facilities, Shuffleboard Court, Storage, Tennis Court(s), Trail(s), Wheelchair Access
View Trees/Woods
Roof Type Shingle
Porch Covered, Enclosed, Front Porch, Patio, Rear Porch, Screened
Attached Garage true
Garage true
Private Pool No
Building
Lot Description Cleared, Conservation Area, Cul-De-Sac, In County, Irregular Lot, Landscaped, Level, Oversized Lot, Paved
Story 1
Entry Level One
Foundation Slab
Lot Size Range 1/4 to less than 1/2
Sewer Public Sewer
Water Public
Architectural Style Contemporary, Florida
Structure Type Block,Concrete,Stone,Stucco
New Construction false
Construction Status Inspections
Schools
Elementary Schools Leesburg Elementary
Middle Schools Oak Park Middle
High Schools Leesburg High
Others
Pets Allowed Breed Restrictions, Yes
HOA Fee Include Cable TV,Internet,Maintenance Grounds
Senior Community Yes
Ownership Fee Simple
Monthly Total Fees $265
Acceptable Financing Cash, Conventional, FHA, USDA Loan, VA Loan
Membership Fee Required Required
Listing Terms Cash, Conventional, FHA, USDA Loan, VA Loan
Num of Pet 5
Special Listing Condition None
Read Less
Want to know what your home might be worth? Contact us for a FREE valuation!

Our team is ready to help you sell your home for the highest possible price ASAP

© 2025 My Florida Regional MLS DBA Stellar MLS. All Rights Reserved.
Bought with PAL REALTY





