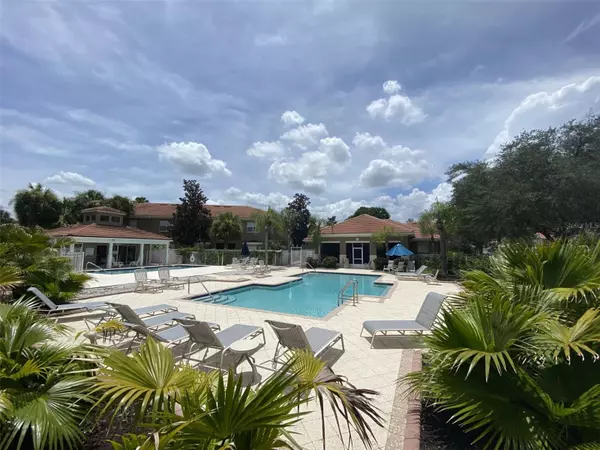$151,500
$154,900
2.2%For more information regarding the value of a property, please contact us for a free consultation.
15215 AMBERLY DR #210 Tampa, FL 33647
2 Beds
2 Baths
1,001 SqFt
Key Details
Sold Price $151,500
Property Type Condo
Sub Type Condominium
Listing Status Sold
Purchase Type For Sale
Square Footage 1,001 sqft
Price per Sqft $151
Subdivision Palmavista 11 A Condo
MLS Listing ID T3492470
Sold Date 05/15/24
Bedrooms 2
Full Baths 2
Construction Status Inspections
HOA Fees $720/mo
HOA Y/N Yes
Originating Board Stellar MLS
Year Built 1990
Annual Tax Amount $2,280
Property Description
Move-in ready 2/2 condo on the 3rd/top floor in the lovely gated community of Palma Vista in the heart of Tampa Palms. The condo features: corner unit with wooded conservation view, cathedral/high ceilings in living room, dining room & both bedrooms, the kitchen has all new stainless steel appliances that were replaced in 2023, new water heater in 2023, granite counter top, Cherry wood cabinets and a closet pantry which includes a stacked washer and dryer. Laminate flooring throughout and ceramic tile in all wet areas. Nice covered/enclosed porch with storage room. Easy walk across the street to the community pool, fitness center and mailbox. Palma Vista is conveniently located in New Tampa close to shopping, restaurants, USF, hospitals and I-75. Room Feature: Linen Closet In Bath (Primary Bedroom).
Location
State FL
County Hillsborough
Community Palmavista 11 A Condo
Zoning CU
Rooms
Other Rooms Inside Utility
Interior
Interior Features Cathedral Ceiling(s), Ceiling Fans(s), High Ceilings, Living Room/Dining Room Combo
Heating Central
Cooling Central Air
Flooring Laminate
Fireplace false
Appliance Dishwasher, Dryer, Electric Water Heater, Microwave, Range, Refrigerator, Washer
Laundry In Kitchen, Inside, Laundry Closet
Exterior
Exterior Feature Sidewalk
Parking Features Assigned, Guest
Community Features Buyer Approval Required, Deed Restrictions, Fitness Center, Gated Community - No Guard, Pool, Sidewalks
Utilities Available Cable Available, Public, Street Lights
View Trees/Woods
Roof Type Shingle
Porch Enclosed, Porch
Garage false
Private Pool No
Building
Lot Description Conservation Area, City Limits
Story 3
Entry Level One
Foundation Slab
Sewer Public Sewer
Water Public
Structure Type Stucco,Wood Frame
New Construction false
Construction Status Inspections
Schools
Elementary Schools Chiles-Hb
Middle Schools Liberty-Hb
High Schools Freedom-Hb
Others
Pets Allowed Yes
HOA Fee Include Sewer,Trash,Water
Senior Community No
Pet Size Small (16-35 Lbs.)
Ownership Condominium
Monthly Total Fees $745
Acceptable Financing Cash, Conventional
Membership Fee Required Required
Listing Terms Cash, Conventional
Num of Pet 2
Special Listing Condition None
Read Less
Want to know what your home might be worth? Contact us for a FREE valuation!

Our team is ready to help you sell your home for the highest possible price ASAP

© 2025 My Florida Regional MLS DBA Stellar MLS. All Rights Reserved.
Bought with SELLSTATE SUPERIOR REALTY





