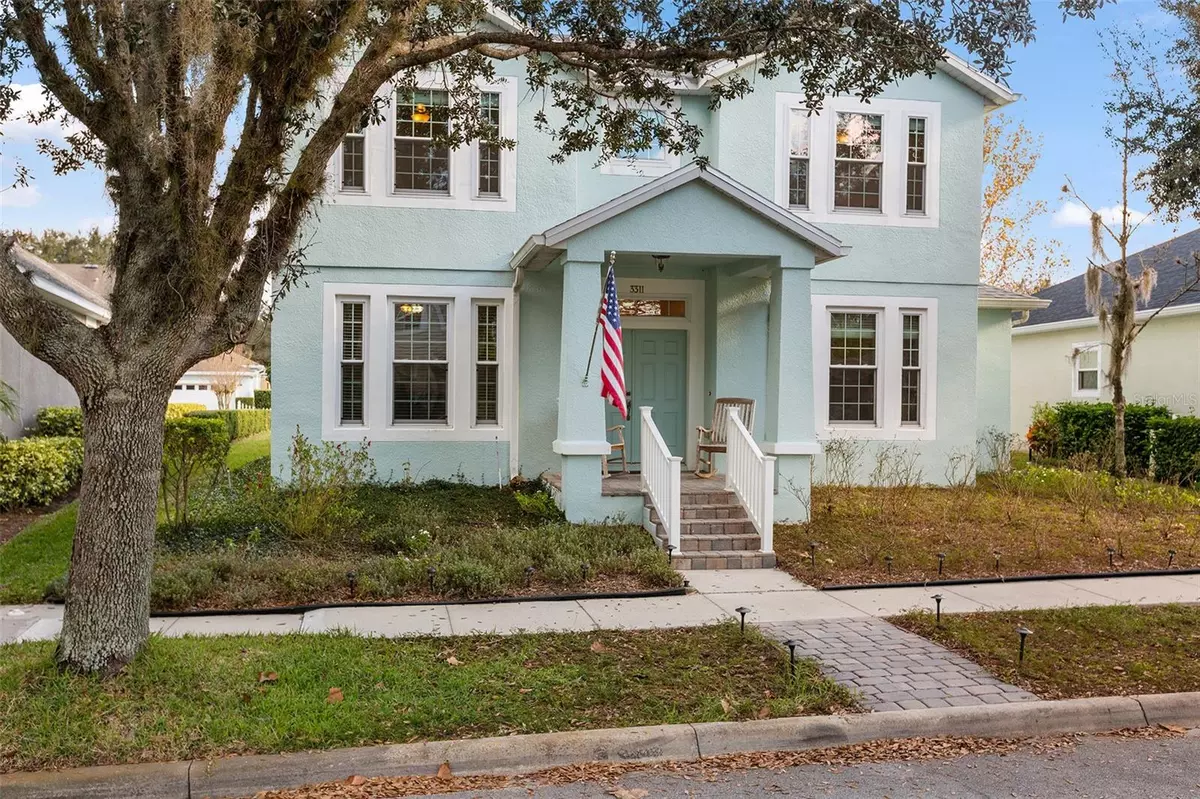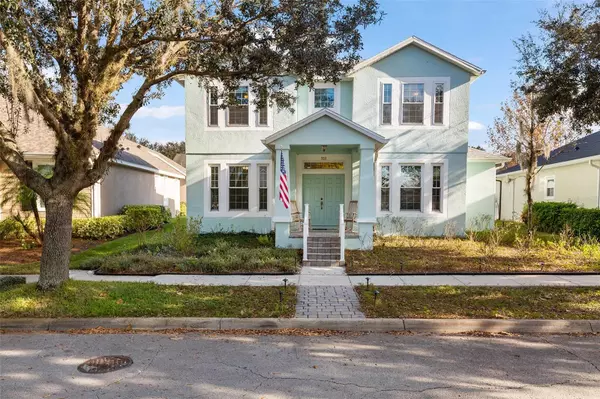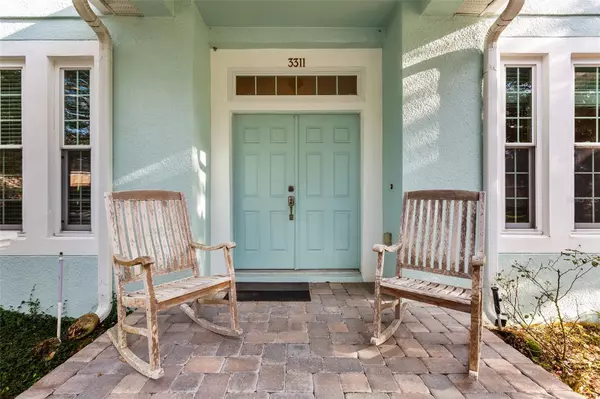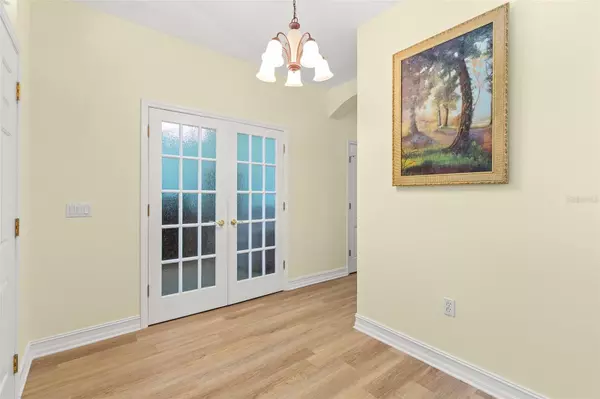$425,000
$425,000
For more information regarding the value of a property, please contact us for a free consultation.
3311 PRIMROSE WILLOW DR Harmony, FL 34773
4 Beds
3 Baths
2,552 SqFt
Key Details
Sold Price $425,000
Property Type Single Family Home
Sub Type Single Family Residence
Listing Status Sold
Purchase Type For Sale
Square Footage 2,552 sqft
Price per Sqft $166
Subdivision Harmony
MLS Listing ID S5097010
Sold Date 05/17/24
Bedrooms 4
Full Baths 2
Half Baths 1
Construction Status Appraisal,Financing,Inspections
HOA Fees $8/ann
HOA Y/N Yes
Originating Board Stellar MLS
Year Built 2004
Annual Tax Amount $5,464
Lot Size 6,534 Sqft
Acres 0.15
Property Description
New roof in August of 2022! Welcome to this charming home that invites you in with a relaxing covered front porch, the perfect spot to unwind after a long day. This spacious four-bedroom, two-and-a-half-bath home offers all the comforts you need including an office. Step inside to find a well-designed layout featuring a two-car garage with convenient alley access, a rear screened porch for outdoor enjoyment, and a kitchen that will delight any chef. The kitchen boasts 42" wood cabinets, granite countertops, and a large breakfast bar that overlooks the inviting family room. For more formal occasions, a separate dining room awaits, ideal for family gatherings and entertaining. The owner's suite is conveniently located on the first floor, offering both privacy and convenience. It features a large closet, dual sinks, and an over-sized separate shower. Step outside to a backyard oasis with brick pavers, a spacious yard, and a covered outdoor screened lanai, providing ample space for relaxation and entertaining. All appliances are included and all windows have been replaced with double pane windows. Living in Harmony comes with a wealth of amenities, including access to Buck Lake, community-owned boats, a fishing pier, rocking chairs, a bench swing, walking trails, dog parks, playgrounds, sand volleyball court, basketball courts, a ping pong table, and not one, but two community pools. Golf enthusiasts will appreciate the beautiful Harmony Preserve Golf Course nearby. Top-rated schools, including Harmony Community K-5, Harmony Middle School, and Harmony High School, make this neighborhood an excellent choice for families. Please note that CDD taxes are included in the total tax amount. Buyers should verify all room measurements. Don't miss the chance to make this Harmony gem your new home! Call for a tour!
Location
State FL
County Osceola
Community Harmony
Zoning RES
Rooms
Other Rooms Inside Utility
Interior
Interior Features Ceiling Fans(s), Kitchen/Family Room Combo, Primary Bedroom Main Floor, Solid Wood Cabinets, Stone Counters
Heating Central, Electric
Cooling Central Air
Flooring Carpet, Ceramic Tile, Laminate
Furnishings Unfurnished
Fireplace false
Appliance Dishwasher, Disposal, Dryer, Electric Water Heater, Microwave, Range, Refrigerator, Washer
Laundry Inside, Laundry Room
Exterior
Exterior Feature Irrigation System, Lighting, Sidewalk
Parking Features Alley Access, Driveway, Garage Door Opener, Garage Faces Rear
Garage Spaces 2.0
Community Features Deed Restrictions, Dog Park, Fitness Center, Golf Carts OK, Golf, Irrigation-Reclaimed Water, Park, Playground, Pool, Racquetball, Sidewalks, Tennis Courts
Utilities Available Cable Available, Electricity Connected, Public, Street Lights
Amenities Available Basketball Court, Fitness Center, Golf Course, Park, Playground, Pool, Recreation Facilities, Tennis Court(s), Trail(s)
Roof Type Shingle
Porch Covered, Front Porch, Rear Porch, Screened
Attached Garage false
Garage true
Private Pool No
Building
Lot Description In County, Near Golf Course, Sidewalk, Paved, Unincorporated
Entry Level Two
Foundation Block, Slab
Lot Size Range 0 to less than 1/4
Builder Name DR HORTON
Sewer Public Sewer
Water Public
Architectural Style Traditional
Structure Type Block,Stucco
New Construction false
Construction Status Appraisal,Financing,Inspections
Schools
Elementary Schools Harmony Community School (K-5)
Middle Schools Harmony Middle
High Schools Harmony High
Others
Pets Allowed Yes
HOA Fee Include Pool
Senior Community No
Ownership Fee Simple
Monthly Total Fees $8
Acceptable Financing Cash, Conventional, FHA, VA Loan
Membership Fee Required Required
Listing Terms Cash, Conventional, FHA, VA Loan
Special Listing Condition None
Read Less
Want to know what your home might be worth? Contact us for a FREE valuation!

Our team is ready to help you sell your home for the highest possible price ASAP

© 2025 My Florida Regional MLS DBA Stellar MLS. All Rights Reserved.
Bought with THE FIRM RE





