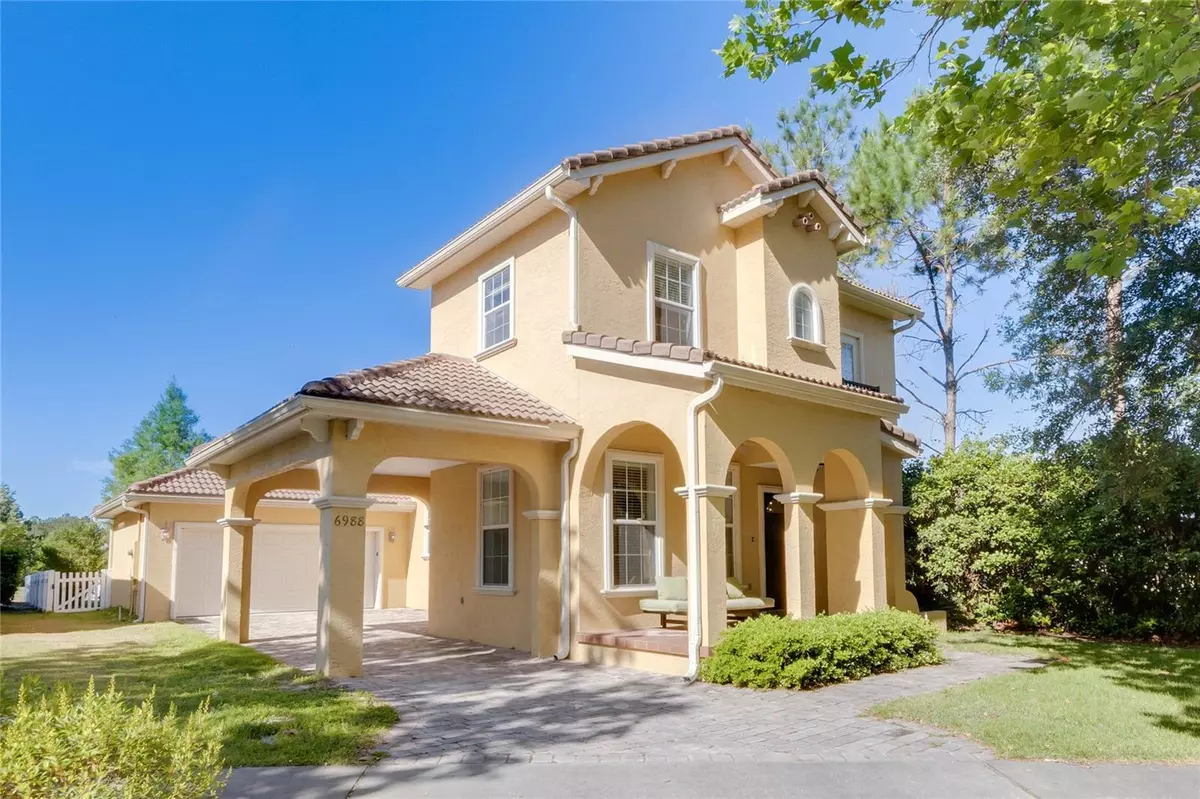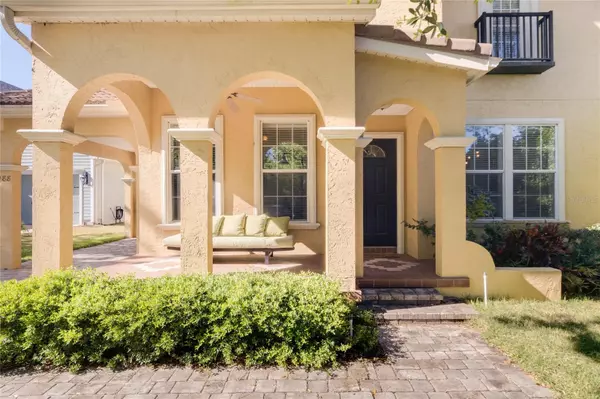$465,000
$465,000
For more information regarding the value of a property, please contact us for a free consultation.
6988 BLUESTEM RD Harmony, FL 34773
3 Beds
3 Baths
2,278 SqFt
Key Details
Sold Price $465,000
Property Type Single Family Home
Sub Type Single Family Residence
Listing Status Sold
Purchase Type For Sale
Square Footage 2,278 sqft
Price per Sqft $204
Subdivision Birchwood Nbhd C2
MLS Listing ID O6199445
Sold Date 05/29/24
Bedrooms 3
Full Baths 2
Half Baths 1
HOA Fees $8/ann
HOA Y/N Yes
Originating Board Stellar MLS
Year Built 2005
Annual Tax Amount $7,591
Lot Size 7,405 Sqft
Acres 0.17
Property Description
This Mediterranean-style property sounds like a real gem! Its location overlooking the lake and conservation area must offer some stunning views and a tranquil atmosphere. The tile roof and courtyard design, along with covered parking, give it a distinctive charm.
Inside, the tiled floors downstairs offer both durability and a touch of elegance, while the wood stairs and metal staircase add character. Having the laundry room conveniently located upstairs, complete with washer and dryer, practical and efficient.
The master luxurious bedroom like a retreat with its ample space, two walk-in closets, and a spacious bathroom featuring a corner bath, walk-in shower, and dual sinks. The balcony off the master bedroom must be a lovely spot to enjoy the scenery and fresh air.
Being within walking distance to an elementary school and adjacent to school fields is a definite plus for families with children. And having a low HOA fee adds even more appeal to this part of the community. Overall, it sounds like a fantastic property with a lot to offer!
Location
State FL
County Osceola
Community Birchwood Nbhd C2
Zoning PD
Interior
Interior Features Ceiling Fans(s), High Ceilings
Heating Electric, None
Cooling Central Air
Flooring Carpet, Ceramic Tile
Fireplace false
Appliance Dishwasher, Disposal, Dryer, Electric Water Heater, Microwave, Range, Refrigerator, Washer
Laundry Laundry Room
Exterior
Exterior Feature Balcony, Courtyard, Garden, Irrigation System
Garage Spaces 2.0
Utilities Available Public, Sewer Connected, Sprinkler Meter, Water Connected
View Y/N 1
Water Access 1
Water Access Desc Pond
Roof Type Tile
Attached Garage true
Garage true
Private Pool No
Building
Story 2
Entry Level Two
Foundation Slab
Lot Size Range 0 to less than 1/4
Sewer Public Sewer
Water Public
Structure Type Concrete,Stucco
New Construction false
Others
Pets Allowed Yes
Senior Community Yes
Ownership Fee Simple
Monthly Total Fees $8
Membership Fee Required Required
Special Listing Condition None
Read Less
Want to know what your home might be worth? Contact us for a FREE valuation!

Our team is ready to help you sell your home for the highest possible price ASAP

© 2025 My Florida Regional MLS DBA Stellar MLS. All Rights Reserved.
Bought with CORCORAN CONNECT LLC





