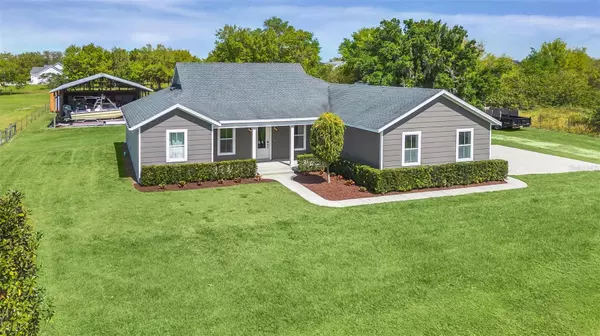$675,000
$675,000
For more information regarding the value of a property, please contact us for a free consultation.
1985 PARKWAY AVE Saint Cloud, FL 34772
4 Beds
2 Baths
1,767 SqFt
Key Details
Sold Price $675,000
Property Type Single Family Home
Sub Type Single Family Residence
Listing Status Sold
Purchase Type For Sale
Square Footage 1,767 sqft
Price per Sqft $382
Subdivision Barber Sub
MLS Listing ID S5101156
Sold Date 05/31/24
Bedrooms 4
Full Baths 2
Construction Status Appraisal,Financing,Inspections
HOA Y/N No
Originating Board Stellar MLS
Year Built 2017
Annual Tax Amount $3,003
Lot Size 2.210 Acres
Acres 2.21
Property Description
Welcome home to this stunning 4 bedroom, 2 bath gem nestled on a sprawling 2.21-acre lot! Built in 2017, this modern abode boasts all the bells and whistles you've been dreaming of.Step inside and be greeted by an inviting open floor plan that seamlessly connects the living, dining, and kitchen areas. Perfect for entertaining friends and family or simply enjoying cozy nights in.The heart of the home, the kitchen, is a chef's delight with updated appliances, ample counter space, and plenty of storage for all your culinary needs.Retreat to the spacious master suite featuring a serene ambiance and an en-suite bathroom for your ultimate relaxation.But the real magic awaits outside! Situated on the expansive grounds is a massive 32x60 pole barn, ideal for storing all your toys, tools, or even transforming into a workshop. Plus, there's a 2 stall horse barn, making it a haven for equestrian enthusiasts or those dreaming of owning horses.Located in a highly desired area, you'll enjoy the tranquility of rural living while still being conveniently close to amenities and major highways.Don't miss out on this rare opportunity to own your piece of paradise! Schedule a showing today and make this house your forever home.
Location
State FL
County Osceola
Community Barber Sub
Zoning OA2M
Interior
Interior Features Ceiling Fans(s), Open Floorplan, Solid Surface Counters, Split Bedroom
Heating Central
Cooling Central Air
Flooring Concrete
Fireplace false
Appliance Dishwasher, Disposal, Microwave, Refrigerator
Laundry Laundry Room
Exterior
Exterior Feature Other
Garage Spaces 3.0
Fence Fenced
Utilities Available Cable Available, Public
Roof Type Shingle
Porch Covered
Attached Garage true
Garage true
Private Pool No
Building
Lot Description Paved, Zoned for Horses
Entry Level One
Foundation Slab
Lot Size Range 2 to less than 5
Sewer Septic Tank
Water Well
Structure Type Block
New Construction false
Construction Status Appraisal,Financing,Inspections
Others
Pets Allowed Yes
Senior Community No
Pet Size Extra Large (101+ Lbs.)
Ownership Fee Simple
Acceptable Financing Cash, Conventional
Listing Terms Cash, Conventional
Num of Pet 10+
Special Listing Condition None
Read Less
Want to know what your home might be worth? Contact us for a FREE valuation!

Our team is ready to help you sell your home for the highest possible price ASAP

© 2025 My Florida Regional MLS DBA Stellar MLS. All Rights Reserved.
Bought with STELLAR NON-MEMBER OFFICE





