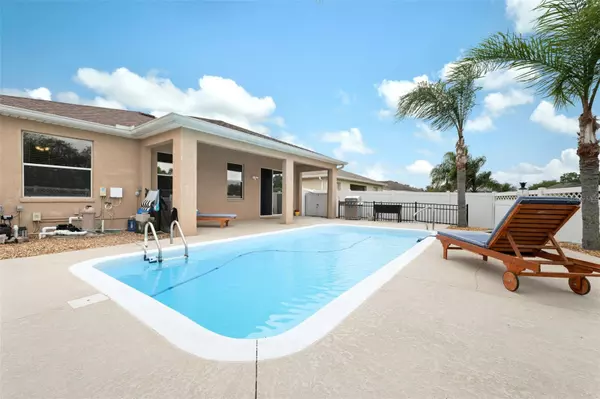$340,000
$350,000
2.9%For more information regarding the value of a property, please contact us for a free consultation.
8769 FETTERBUSH CT Brooksville, FL 34613
4 Beds
2 Baths
1,865 SqFt
Key Details
Sold Price $340,000
Property Type Single Family Home
Sub Type Single Family Residence
Listing Status Sold
Purchase Type For Sale
Square Footage 1,865 sqft
Price per Sqft $182
Subdivision Spring Ridge
MLS Listing ID W7863049
Sold Date 05/31/24
Bedrooms 4
Full Baths 2
Construction Status Inspections
HOA Fees $10/ann
HOA Y/N Yes
Originating Board Stellar MLS
Year Built 2006
Annual Tax Amount $5,287
Lot Size 6,098 Sqft
Acres 0.14
Property Description
Buyer financing fell through. Welcome to your move-in ready oasis! Nestled in a tranquil gated community on a serene cul-de-sac, this 4-bedroom, 2-bathroom gem awaits you. Step inside to discover a modern interior adorned with fresh paint and no carpets, offering a clean and inviting atmosphere. Ceiling fans ensure comfort year round while recent upgrades including a new ROOF, A/C, and WATER SOFTENER provide peace of mind and added value. The kitchen boasts newer appliances, perfect for culinary enthusiasts. Outside, your private pool beckons for relaxation and enjoyment, while the community amenities—such as the swimming pool, gym, and playground—ensure endless entertainment options. With a freshly painted exterior, this property is truly move-in ready, offering the ideal combination of comfort and style in a community designed to meet all your needs. Conveniently located just moments away from a plethora of dining options, hospitals, and with easy access to Tampa International Airport, this home offers the perfect blend of suburban tranquility and urban convenience. Don't miss out on the opportunity to make this your dream home—schedule your showing today!
Location
State FL
County Hernando
Community Spring Ridge
Zoning PDP
Interior
Interior Features Ceiling Fans(s), Eat-in Kitchen, High Ceilings, Open Floorplan, Primary Bedroom Main Floor, Solid Surface Counters, Thermostat, Walk-In Closet(s), Window Treatments
Heating Heat Pump
Cooling Central Air
Flooring Ceramic Tile, Laminate
Fireplace false
Appliance Dishwasher, Disposal, Electric Water Heater, Exhaust Fan, Ice Maker, Microwave, Range, Refrigerator, Water Filtration System, Water Softener
Laundry Inside
Exterior
Exterior Feature Irrigation System, Lighting
Parking Features Driveway, Garage Door Opener, Ground Level
Garage Spaces 2.0
Fence Vinyl
Pool Child Safety Fence, Fiber Optic Lighting, Fiberglass, In Ground, Lighting, Pool Sweep, Salt Water, Self Cleaning
Community Features Clubhouse, Deed Restrictions, Fitness Center, Gated Community - No Guard, No Truck/RV/Motorcycle Parking, Park, Playground, Pool, Sidewalks
Utilities Available Cable Available, Electricity Connected, Fiber Optics, Phone Available, Public, Sewer Connected, Street Lights, Underground Utilities, Water Connected
Amenities Available Fence Restrictions, Vehicle Restrictions
View Garden
Roof Type Shingle
Porch Patio
Attached Garage true
Garage true
Private Pool Yes
Building
Lot Description Cul-De-Sac, In County
Story 1
Entry Level One
Foundation Slab
Lot Size Range 0 to less than 1/4
Sewer Public Sewer
Water Public
Architectural Style Florida
Structure Type Block,Stucco
New Construction false
Construction Status Inspections
Schools
Elementary Schools Pine Grove Elementary School
Middle Schools West Hernando Middle School
High Schools Central High School
Others
Pets Allowed Breed Restrictions, Number Limit
HOA Fee Include Pool,Fidelity Bond,Maintenance Grounds,Recreational Facilities
Senior Community No
Ownership Fee Simple
Monthly Total Fees $10
Acceptable Financing Cash, Conventional, FHA, USDA Loan, VA Loan
Membership Fee Required Required
Listing Terms Cash, Conventional, FHA, USDA Loan, VA Loan
Num of Pet 2
Special Listing Condition None
Read Less
Want to know what your home might be worth? Contact us for a FREE valuation!

Our team is ready to help you sell your home for the highest possible price ASAP

© 2024 My Florida Regional MLS DBA Stellar MLS. All Rights Reserved.
Bought with STELLAR NON-MEMBER OFFICE





