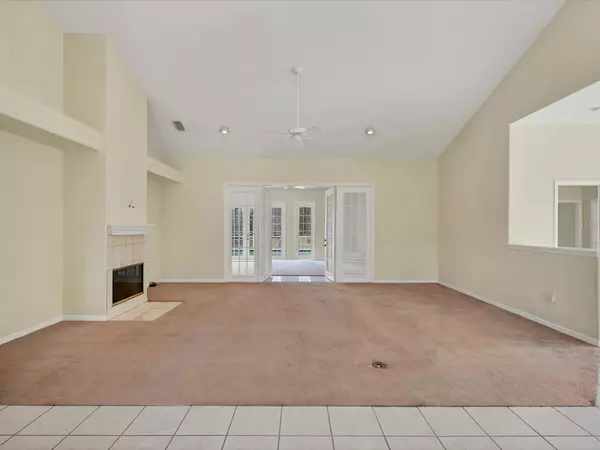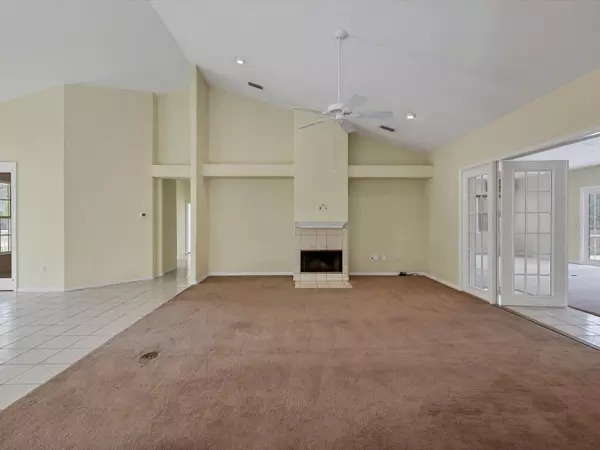$1,090,000
$1,165,000
6.4%For more information regarding the value of a property, please contact us for a free consultation.
19707 79TH AVE E Bradenton, FL 34202
4 Beds
3 Baths
3,721 SqFt
Key Details
Sold Price $1,090,000
Property Type Single Family Home
Sub Type Single Family Residence
Listing Status Sold
Purchase Type For Sale
Square Footage 3,721 sqft
Price per Sqft $292
Subdivision Panther Ridge
MLS Listing ID A4600782
Sold Date 06/21/24
Bedrooms 4
Full Baths 3
HOA Fees $144/qua
HOA Y/N Yes
Originating Board Stellar MLS
Year Built 2000
Annual Tax Amount $14,200
Lot Size 5.410 Acres
Acres 5.41
Property Description
One or more photo(s) has been virtually staged. Must see Foxwood at Panther Ridge Estate with over 5 acres. This spacious 4 bedroom 3 bathroom pool home is ready for you to come and spread out. This home features a split floor plan with an in-law suite that you have to see to believe. The sparkling pool and spa overlook the private wooded backyard. The front porch has peaceful views of your private pond. With a 3 car attached garage and seperate barn you will have room for all your passions. Inside you will find a formal living room with fireplace, formal dining room, and incredible great room. Recent updates include a new roof, new water heaters, and a new pool heater. This home has endless possibilities! Only minutes from the heart of Lakewood Ranch and Sarasota, this wonderful home is conveniently located to shopping, dining, arts, entertainment, nature, premier sports fields and world-class beaches. Easy access to I-75, Sarasota Airport, Tampa International Airport, and Tampa/St. Petersburg.
Location
State FL
County Manatee
Community Panther Ridge
Zoning A
Direction E
Rooms
Other Rooms Attic, Breakfast Room Separate, Den/Library/Office, Family Room, Florida Room, Formal Dining Room Separate, Formal Living Room Separate, Great Room, Inside Utility
Interior
Interior Features Cathedral Ceiling(s), Ceiling Fans(s), Eat-in Kitchen, High Ceilings, Open Floorplan, Primary Bedroom Main Floor, Solid Wood Cabinets, Split Bedroom, Thermostat, Vaulted Ceiling(s), Walk-In Closet(s), Window Treatments
Heating Electric
Cooling Central Air, Mini-Split Unit(s)
Flooring Carpet, Tile
Fireplaces Type Living Room
Fireplace true
Appliance Dishwasher, Disposal, Electric Water Heater, Microwave, Range, Range Hood, Refrigerator
Laundry Inside, Laundry Room
Exterior
Exterior Feature French Doors, Lighting, Storage
Parking Features Boat, Circular Driveway, Driveway, Garage Door Opener, Garage Faces Side, Guest, Off Street, Oversized
Garage Spaces 3.0
Pool Gunite, Heated, In Ground, Lighting, Screen Enclosure
Community Features Deed Restrictions, Horses Allowed, Playground
Utilities Available Cable Connected, Electricity Connected, Water Connected
Amenities Available Park, Playground, Trail(s)
Waterfront Description Pond
View Y/N 1
Water Access 1
Water Access Desc Pond
View Trees/Woods, Water
Roof Type Shingle
Porch Covered, Front Porch
Attached Garage true
Garage true
Private Pool Yes
Building
Lot Description Cleared, Corner Lot, In County, Landscaped, Level, Oversized Lot, Paved, Zoned for Horses
Entry Level One
Foundation Slab
Lot Size Range 5 to less than 10
Sewer Septic Tank
Water Private, Well
Structure Type Block,Brick,Stucco
New Construction false
Schools
Elementary Schools Robert E Willis Elementary
Middle Schools Nolan Middle
High Schools Lakewood Ranch High
Others
Pets Allowed Yes
HOA Fee Include Recreational Facilities
Senior Community No
Ownership Fee Simple
Monthly Total Fees $144
Acceptable Financing Cash, Conventional, FHA, USDA Loan, VA Loan
Membership Fee Required Required
Listing Terms Cash, Conventional, FHA, USDA Loan, VA Loan
Special Listing Condition Real Estate Owned
Read Less
Want to know what your home might be worth? Contact us for a FREE valuation!

Our team is ready to help you sell your home for the highest possible price ASAP

© 2025 My Florida Regional MLS DBA Stellar MLS. All Rights Reserved.
Bought with COLDWELL BANKER REALTY





