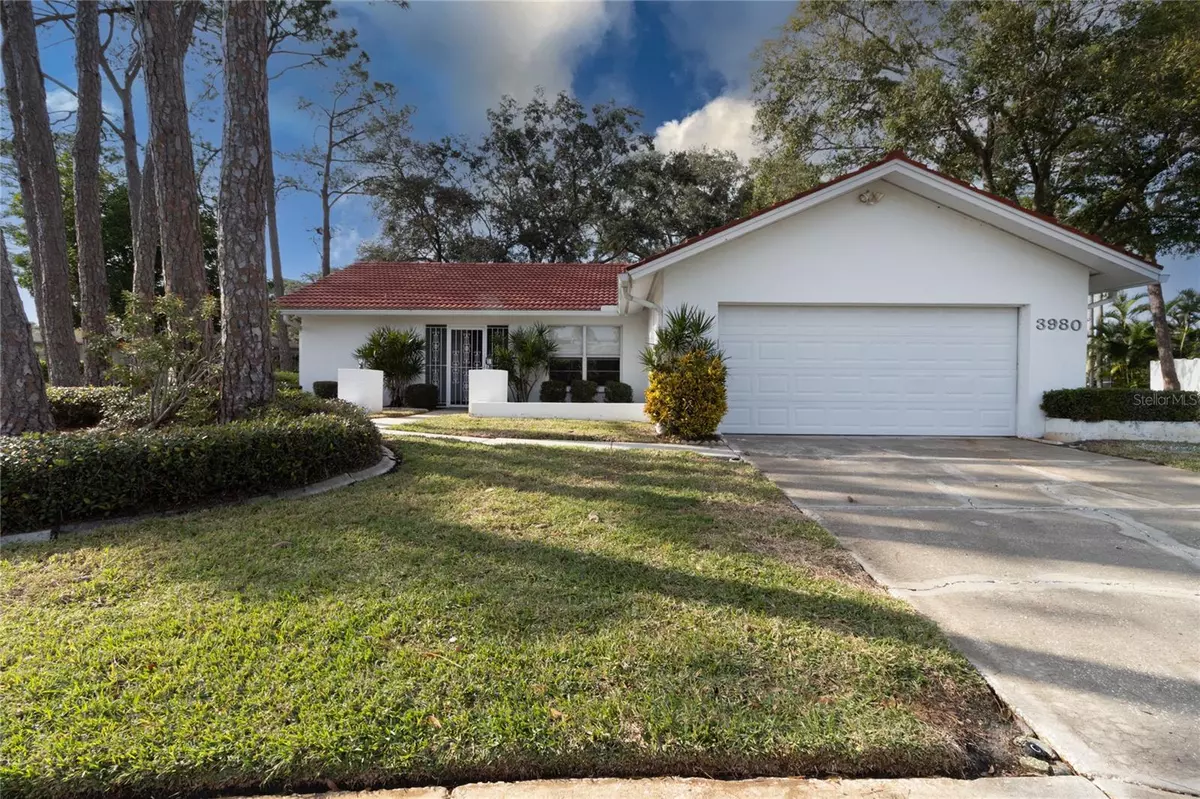$430,000
$449,000
4.2%For more information regarding the value of a property, please contact us for a free consultation.
3980 LEMONWOOD DR Sarasota, FL 34232
3 Beds
2 Baths
1,437 SqFt
Key Details
Sold Price $430,000
Property Type Single Family Home
Sub Type Single Family Residence
Listing Status Sold
Purchase Type For Sale
Square Footage 1,437 sqft
Price per Sqft $299
Subdivision Tamaron
MLS Listing ID A4595016
Sold Date 06/26/24
Bedrooms 3
Full Baths 2
Construction Status Financing,Inspections
HOA Fees $12/ann
HOA Y/N Yes
Originating Board Stellar MLS
Year Built 1978
Annual Tax Amount $1,866
Lot Size 0.300 Acres
Acres 0.3
Property Description
Looking for a large, oversized lot in the middle of Sarasota? Here it is! This lovely 3-bedroom 2 bath home sprawls across a third of an acre on a cul-de-sac. Lush oak trees and mature landscaping surround the property offering privacy and shade. Enjoy peaceful evenings and quiet mornings under the ample, covered, screened in space. A large pool, with plenty of deck space, completes the backyard oasis. Inside you'll find a split plan with a formal living and dining room, large family room and charming kitchen. Brand new carpeting and neutral fresh paint make it light and bright. Centrally located, you're just minutes to the Legacy Trail, downtown, I-75, the UTC mall and of course, Sarasota's world-renowned white sand beaches. Low HOA fees complete the package! Recent home improvements, in addition to the carpeting and paint, include whole house surge protection, newly installed AC, water heater, and plumbing fixtures.
Location
State FL
County Sarasota
Community Tamaron
Zoning RSF3
Rooms
Other Rooms Formal Dining Room Separate, Formal Living Room Separate
Interior
Interior Features Ceiling Fans(s), Split Bedroom, Walk-In Closet(s)
Heating Central
Cooling Central Air
Flooring Carpet, Ceramic Tile
Fireplace false
Appliance Dishwasher, Disposal, Dryer, Microwave, Range, Refrigerator, Washer
Laundry In Garage
Exterior
Exterior Feature Irrigation System, Private Mailbox, Rain Gutters, Sidewalk, Sliding Doors
Garage Spaces 2.0
Pool In Ground, Screen Enclosure
Community Features Deed Restrictions
Utilities Available Cable Connected, Electricity Connected, Sewer Connected, Street Lights, Underground Utilities, Water Connected
Roof Type Tile
Attached Garage true
Garage true
Private Pool Yes
Building
Lot Description Cul-De-Sac, Landscaped, Oversized Lot, Sidewalk, Paved
Entry Level One
Foundation Block, Slab
Lot Size Range 1/4 to less than 1/2
Sewer Public Sewer
Water Public
Structure Type Concrete,Stucco
New Construction false
Construction Status Financing,Inspections
Schools
Elementary Schools Alta Vista Elementary
Middle Schools Mcintosh Middle
High Schools Sarasota High
Others
Pets Allowed Yes
Senior Community No
Ownership Fee Simple
Monthly Total Fees $12
Acceptable Financing Cash, Conventional, FHA, VA Loan
Membership Fee Required Required
Listing Terms Cash, Conventional, FHA, VA Loan
Special Listing Condition None
Read Less
Want to know what your home might be worth? Contact us for a FREE valuation!

Our team is ready to help you sell your home for the highest possible price ASAP

© 2025 My Florida Regional MLS DBA Stellar MLS. All Rights Reserved.
Bought with ZACHOS REALTY & DESIGN GROUP





