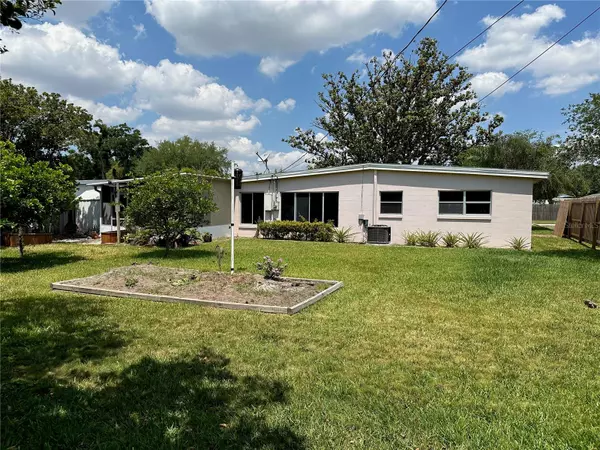$298,000
$319,000
6.6%For more information regarding the value of a property, please contact us for a free consultation.
3224 CARNINE DR Orlando, FL 32806
3 Beds
2 Baths
1,020 SqFt
Key Details
Sold Price $298,000
Property Type Single Family Home
Sub Type Single Family Residence
Listing Status Sold
Purchase Type For Sale
Square Footage 1,020 sqft
Price per Sqft $292
Subdivision Veradale
MLS Listing ID O6199559
Sold Date 06/28/24
Bedrooms 3
Full Baths 1
Half Baths 1
HOA Y/N No
Originating Board Stellar MLS
Year Built 1958
Annual Tax Amount $1,218
Lot Size 8,712 Sqft
Acres 0.2
Property Description
Fall in LOVE with your amazing 3 Bedroom / 2 Bath CONWAY AREA, NO HOA home! Original Terrazzo floors throughout, large fenced backyard, quiet neighborhood, location close to everything and great schools. Make this house your HOME the way you want it to look and feel. Update the kitchen with your colors and accents. Choose your style to update the bathrooms. What designer touches and colors will you add? Enclose the carport for a new designer kitchen or expand with a new living room and primary bedroom/bath. The options are endless if you hurry and make this house your home now!
Location
State FL
County Orange
Community Veradale
Zoning R-1A
Interior
Interior Features Ceiling Fans(s), Living Room/Dining Room Combo
Heating Electric
Cooling Central Air
Flooring Terrazzo
Furnishings Unfurnished
Fireplace false
Appliance Electric Water Heater
Laundry Electric Dryer Hookup, Washer Hookup
Exterior
Exterior Feature Garden, Private Mailbox, Storage
Parking Features Boat, Covered, Driveway, Golf Cart Parking, Oversized, RV Parking
Fence Fenced, Wood
Utilities Available BB/HS Internet Available, Electricity Connected, Phone Available, Water Connected
View Garden
Roof Type Other
Porch Screened
Garage false
Private Pool No
Building
Lot Description Paved
Story 1
Entry Level One
Foundation Slab
Lot Size Range 0 to less than 1/4
Sewer Septic Tank
Water Public
Structure Type Brick
New Construction false
Schools
Elementary Schools Pershing Elem
Middle Schools Pershing K-8
High Schools Boone High
Others
Pets Allowed Cats OK, Dogs OK
Senior Community No
Ownership Fee Simple
Acceptable Financing Cash, Conventional, Private Financing Available
Listing Terms Cash, Conventional, Private Financing Available
Special Listing Condition None
Read Less
Want to know what your home might be worth? Contact us for a FREE valuation!

Our team is ready to help you sell your home for the highest possible price ASAP

© 2025 My Florida Regional MLS DBA Stellar MLS. All Rights Reserved.
Bought with KELLER WILLIAMS REALTY AT THE PARKS





