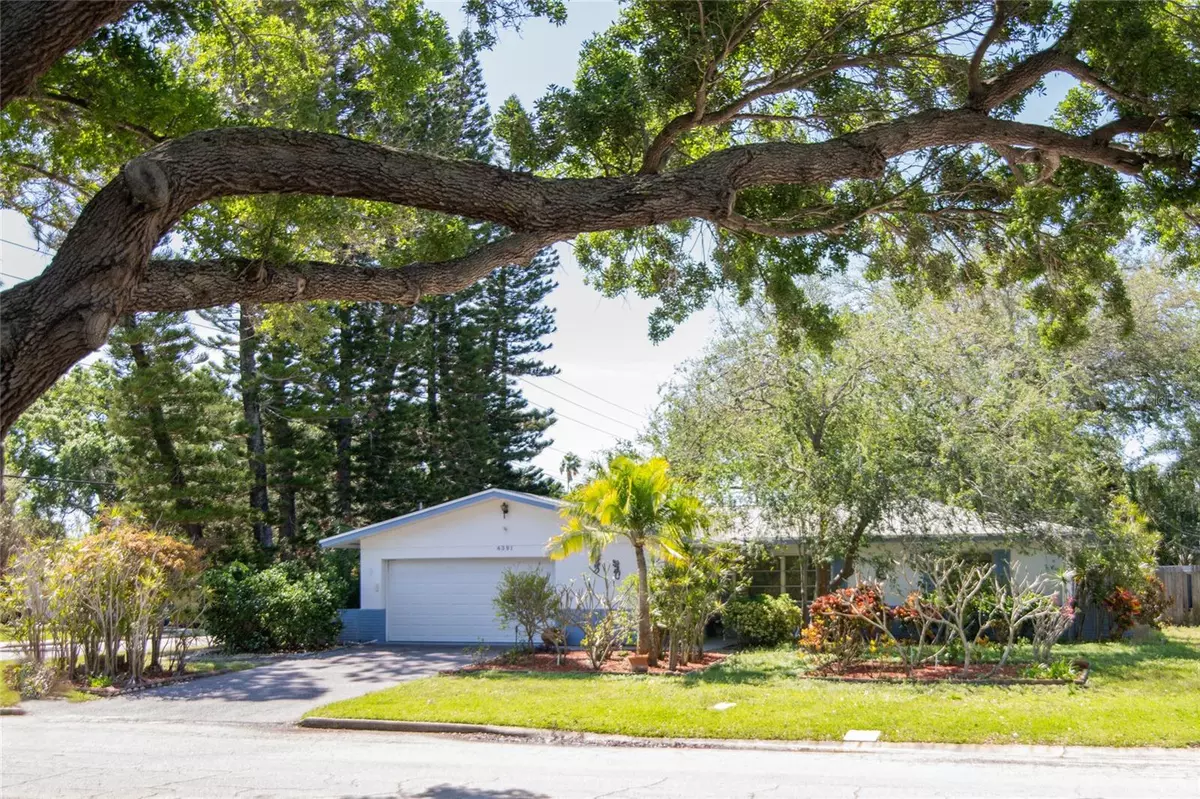$330,000
$445,000
25.8%For more information regarding the value of a property, please contact us for a free consultation.
4391 14TH WAY NE St Petersburg, FL 33703
3 Beds
2 Baths
1,446 SqFt
Key Details
Sold Price $330,000
Property Type Single Family Home
Sub Type Single Family Residence
Listing Status Sold
Purchase Type For Sale
Square Footage 1,446 sqft
Price per Sqft $228
Subdivision Patrician Point Unit 2 Tr B Rep
MLS Listing ID T3517929
Sold Date 07/01/24
Bedrooms 3
Full Baths 2
HOA Y/N No
Originating Board Stellar MLS
Year Built 1970
Annual Tax Amount $1,813
Lot Size 8,276 Sqft
Acres 0.19
Property Description
Welcome to this charming single family home located on a spacious corner lot in the lovely neighborhood of Patrician Point. With three bedrooms and two full baths, this split floor plan home is ideal for raising a growing family or having guests come to stay. When you enter the home, you are welcomed into a spacious living room area with built in bookshelves and plenty of room to entertain. Down the hall you will find the kitchen which has a breakfast bar, newer appliances, dinette area and sliders which lead to the Florida Room. The Florida room is screened and the perfect place to look out onto the large, very private, fully fenced quaint backyard. This well maintained home also has a large storage closet, attached two car garage with a new washer and dryer, and new roof installed in 2022. This homes location can't be beat with easy access to grocery stores (including the new Whole Foods Market), schools, banks, shops, dining and walking distance to the Shore Acres Pool. Schedule your tour today!!!
Location
State FL
County Pinellas
Community Patrician Point Unit 2 Tr B Rep
Direction NE
Rooms
Other Rooms Florida Room
Interior
Interior Features Eat-in Kitchen, Primary Bedroom Main Floor
Heating Central
Cooling Central Air
Flooring Carpet, Tile
Fireplace false
Appliance Dishwasher, Disposal, Dryer, Electric Water Heater, Microwave, Range, Refrigerator, Washer
Laundry In Garage
Exterior
Exterior Feature Irrigation System
Garage Spaces 2.0
Utilities Available BB/HS Internet Available, Cable Available, Electricity Available
Roof Type Shingle
Attached Garage true
Garage true
Private Pool No
Building
Entry Level One
Foundation Slab
Lot Size Range 0 to less than 1/4
Sewer Public Sewer
Water Public
Structure Type Block
New Construction false
Others
Senior Community No
Ownership Fee Simple
Acceptable Financing Cash, Conventional
Listing Terms Cash, Conventional
Special Listing Condition None
Read Less
Want to know what your home might be worth? Contact us for a FREE valuation!

Our team is ready to help you sell your home for the highest possible price ASAP

© 2025 My Florida Regional MLS DBA Stellar MLS. All Rights Reserved.
Bought with JAY ALAN REAL ESTATE

