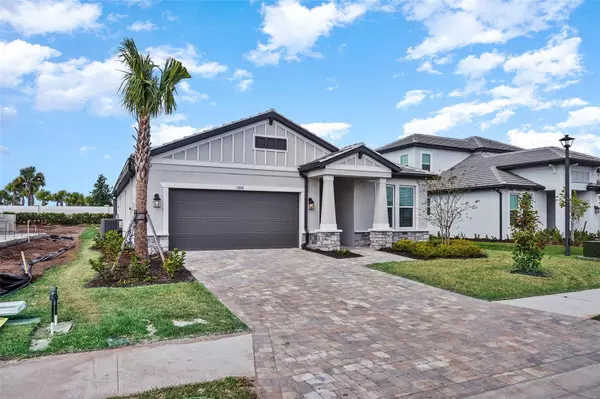$907,000
$950,000
4.5%For more information regarding the value of a property, please contact us for a free consultation.
17618 SAVORY MIST CIR Lakewood Ranch, FL 34211
4 Beds
3 Baths
2,194 SqFt
Key Details
Sold Price $907,000
Property Type Single Family Home
Sub Type Single Family Residence
Listing Status Sold
Purchase Type For Sale
Square Footage 2,194 sqft
Price per Sqft $413
Subdivision Sweetwater At Lakewood Ranch Ph I & Ii
MLS Listing ID A4605937
Sold Date 07/01/24
Bedrooms 4
Full Baths 3
Construction Status Inspections
HOA Fees $242/qua
HOA Y/N Yes
Originating Board Stellar MLS
Year Built 2023
Annual Tax Amount $3,603
Lot Size 7,840 Sqft
Acres 0.18
Property Description
Welcome to elevated Lakewood Ranch and this fully customized four-bedroom, three-bath pool home in the resort-style community of Sweetwater. This one-of-a-kind Calusa model has been upgraded post closing by the homeowners in collaboration with Savannah Home & Design to exceed even the builder's model. The additions include features like custom wood accents, luxury lighting & fixtures, and a stunning living room fireplace with a built-in Frame TV. Equipped with block construction, hurricane impact windows, and a beautiful paver driveway, bringing a balance of quality construction and proper design. Entering through the extended Foyer, you are led into the 9ft wood-lined trey ceilings and the light luxury vinyl floors throughout the home. The large waterfall quartz island is the centerpiece of this stunning upgraded kitchen. The balanced living space provides ample room for entertaining and comfortable daily life. Wired with speakers for Bluetooth surround sound, adding to the immersive feeling of the fireplace and built-in Frame TV. The primary suite brings immediate relaxation with a dark accent wall and elegant light fixtures leading into a large bathroom with a 10x10 walk-in closet. With 3 guest bedrooms, there is plenty of space for guests or balancing work from home. One of the two custom-designed bedrooms has a Murphy bed installed behind the bookshelves for a quick change from office to guest room. The newly finished 12x29 heated pool is surrounded by a 38x36 screen enclosure with a 20/20 No-See Um upgraded screen. The brick pavers alternating between turf give adequate sun deck space for dining and entertaining the east-to-west facing yard. Sweetwater community is filled with an array of resort-style amenities featuring a swimming pool, clubhouse, playground, cafe, fitness center, pickleball and basketball courts, a pump bicycle track, as well as a festival lawn and amphitheater. This property has been outfitted from floor to ceiling with options, upgrades, and customizations; make your appointment to see this stunner before it is gone.
Location
State FL
County Manatee
Community Sweetwater At Lakewood Ranch Ph I & Ii
Zoning RES
Interior
Interior Features Built-in Features, Ceiling Fans(s), Chair Rail, Crown Molding, Dry Bar, Eat-in Kitchen, High Ceilings, In Wall Pest System, Open Floorplan, Primary Bedroom Main Floor, Smart Home, Stone Counters, Tray Ceiling(s), Walk-In Closet(s)
Heating Central
Cooling Central Air
Flooring Luxury Vinyl, Tile
Fireplaces Type Electric
Fireplace true
Appliance Cooktop, Dishwasher, Disposal, Dryer
Laundry Laundry Room
Exterior
Exterior Feature Irrigation System, Private Mailbox, Sidewalk, Sliding Doors
Garage Spaces 2.0
Pool Heated, In Ground, Lighting, Screen Enclosure
Community Features Clubhouse, Community Mailbox, Deed Restrictions, Dog Park, Fitness Center, Gated Community - No Guard, Golf Carts OK, Irrigation-Reclaimed Water, No Truck/RV/Motorcycle Parking, Park, Playground, Pool, Racquetball, Sidewalks, Tennis Courts
Utilities Available BB/HS Internet Available, Cable Connected, Electricity Connected, Sewer Connected, Water Connected
Amenities Available Basketball Court, Clubhouse, Fitness Center, Gated, Park, Pickleball Court(s), Playground, Pool, Recreation Facilities
Roof Type Tile
Attached Garage true
Garage true
Private Pool Yes
Building
Story 1
Entry Level One
Foundation Slab
Lot Size Range 0 to less than 1/4
Sewer Public Sewer
Water Public
Structure Type Block
New Construction false
Construction Status Inspections
Others
Pets Allowed Cats OK, Dogs OK
HOA Fee Include Pool,Maintenance Grounds,Recreational Facilities
Senior Community No
Ownership Fee Simple
Monthly Total Fees $242
Acceptable Financing Cash, Conventional, FHA, USDA Loan, VA Loan
Membership Fee Required Required
Listing Terms Cash, Conventional, FHA, USDA Loan, VA Loan
Special Listing Condition None
Read Less
Want to know what your home might be worth? Contact us for a FREE valuation!

Our team is ready to help you sell your home for the highest possible price ASAP

© 2025 My Florida Regional MLS DBA Stellar MLS. All Rights Reserved.
Bought with KELLER WILLIAMS CLASSIC GROUP





