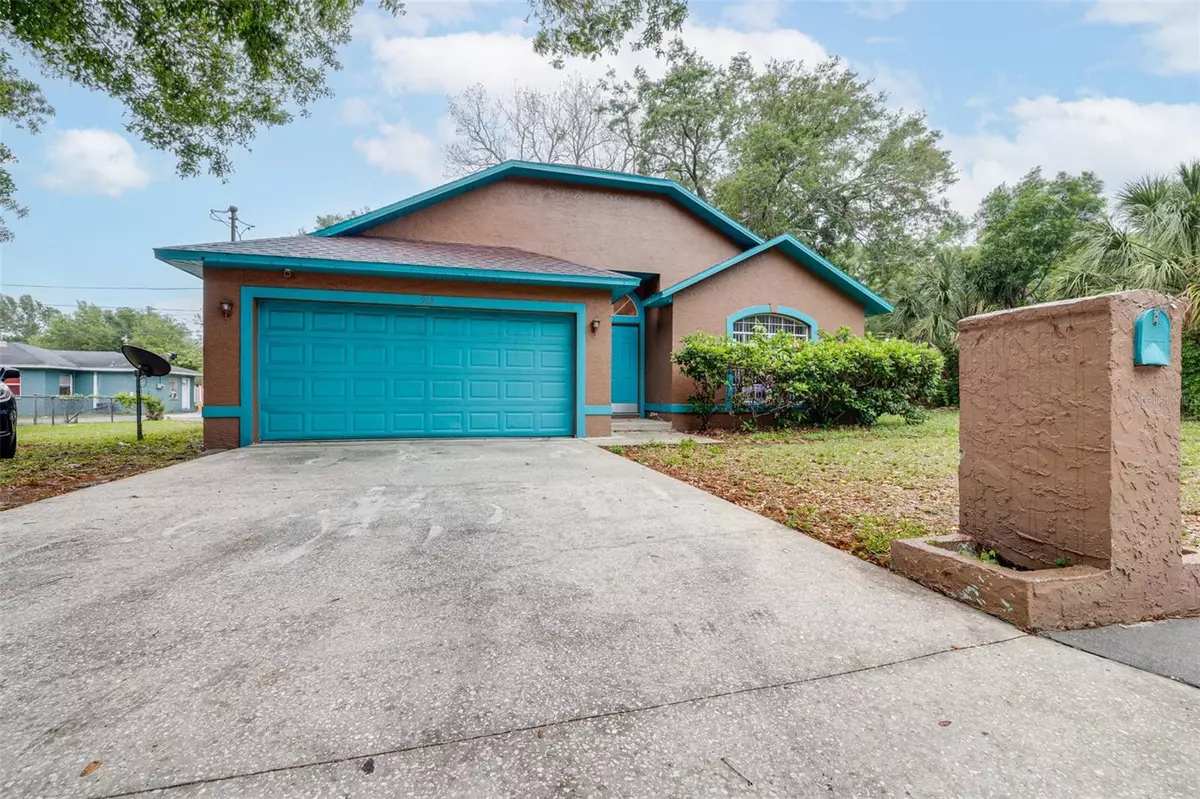$335,000
$359,900
6.9%For more information regarding the value of a property, please contact us for a free consultation.
913 JURGENS ST Clearwater, FL 33755
3 Beds
2 Baths
1,503 SqFt
Key Details
Sold Price $335,000
Property Type Single Family Home
Sub Type Single Family Residence
Listing Status Sold
Purchase Type For Sale
Square Footage 1,503 sqft
Price per Sqft $222
Subdivision Palm Park Rep
MLS Listing ID T3516567
Sold Date 07/15/24
Bedrooms 3
Full Baths 2
HOA Y/N No
Originating Board Stellar MLS
Year Built 1995
Annual Tax Amount $4,644
Lot Size 7,840 Sqft
Acres 0.18
Property Description
Welcome to your charming Clearwater retreat, offering the perfect blend of comfort, convenience, and coastal living. This delightful home features 3 bedrooms, 2 bathrooms, and a 2-car garage, with a perfect location. As you step inside, you'll be greeted by an inviting open floor plan with vaulted ceilings, creating a spacious and airy atmosphere. The kitchen is a chef's dream with ample storage and newer stainless steel appliances, making meal preparation a breeze. The master bedroom is a tranquil oasis, complete with an attached en suite bathroom and a generous walk-in closet, providing both privacy and functionality. Step outside to the screened and covered back lanai, where you can relax and unwind while enjoying your morning coffee or evening cocktails. Location is key, and this home is perfectly situated between Clearwater Beach and downtown Dunedin, both just a short 10-minute drive away. Embrace the beach life with easy access to the stunning Clearwater Beach, known for its sand and sparkling waters. Alternatively, explore the quaint and vibrant downtown Dunedin, offering a charming community feel with boutique shops, local restaurants, and cultural attractions. All of this and a BRAND NEW AC and only a 5 year old roof. Don't miss out on this fantastic opportunity to experience the best of coastal living. Schedule your appointment today and make this your new home sweet home!
Location
State FL
County Pinellas
Community Palm Park Rep
Interior
Interior Features Open Floorplan, Vaulted Ceiling(s), Walk-In Closet(s)
Heating Central
Cooling Central Air
Flooring Carpet, Tile
Fireplace false
Appliance Dishwasher, Microwave, Range, Refrigerator
Laundry Laundry Closet
Exterior
Exterior Feature Other
Garage Spaces 2.0
Utilities Available Public
Roof Type Shingle
Porch Rear Porch
Attached Garage true
Garage true
Private Pool No
Building
Entry Level One
Foundation Slab
Lot Size Range 0 to less than 1/4
Sewer Public Sewer
Water Public
Structure Type Block,Stucco
New Construction false
Others
Pets Allowed Yes
Senior Community No
Ownership Fee Simple
Acceptable Financing Cash, Conventional, FHA, VA Loan
Listing Terms Cash, Conventional, FHA, VA Loan
Special Listing Condition None
Read Less
Want to know what your home might be worth? Contact us for a FREE valuation!

Our team is ready to help you sell your home for the highest possible price ASAP

© 2025 My Florida Regional MLS DBA Stellar MLS. All Rights Reserved.
Bought with KELLER WILLIAMS ADVANTAGE III REALTY

