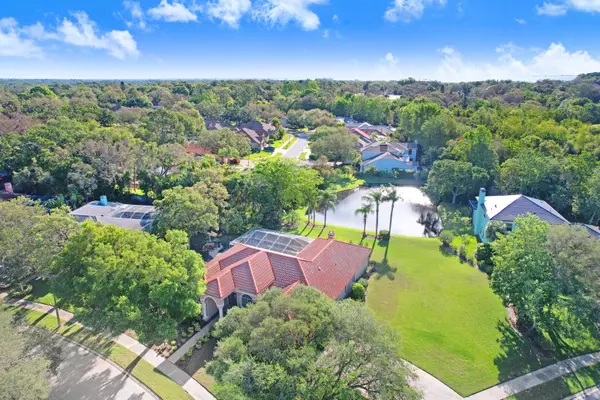$945,000
$999,900
5.5%For more information regarding the value of a property, please contact us for a free consultation.
1814 OAK RIDGE RD Safety Harbor, FL 34695
4 Beds
3 Baths
3,032 SqFt
Key Details
Sold Price $945,000
Property Type Single Family Home
Sub Type Single Family Residence
Listing Status Sold
Purchase Type For Sale
Square Footage 3,032 sqft
Price per Sqft $311
Subdivision Old Harbor Place
MLS Listing ID U8238097
Sold Date 07/25/24
Bedrooms 4
Full Baths 3
Construction Status Inspections
HOA Fees $54/ann
HOA Y/N Yes
Originating Board Stellar MLS
Year Built 1997
Annual Tax Amount $5,584
Lot Size 0.530 Acres
Acres 0.53
Lot Dimensions 142x128
Property Description
Pride of ownership prevails in sought after Old Harbor Place of Safety Harbor! Elegant executive pool home built on a premium corner home site of .53 acre with fabulous pond views… surrounded by nature. Beautiful custom leaded glass, double door entry brings you to soaring ceilings and oversized sliders offer a view of the gorgeous pool, lanai and the tranquil pond beyond! Extensive wood flooring, crown moldings, custom window treatments and plantation shutters, coffered ceilings! Over 3,000 sq.ft. with 4 bedrooms PLUS a study, PLUS a family room! Fabulous family living! Triple split floor plan allows for ultimate privacy. Absolutely stunning, updated, gourmet double island kitchen with magnificent, 42” staggered, raised panel cabinetry accented with crown molding, butler shelves, large center island, granite counters, tumbled marble backsplash and high-end appliances including a double oven, drawer microwave and designer hood! Enormous breakfast bar as well as a spacious breakfast room with double aquarium window. A dream design overlooking the sizable family room centered by a brick faced fireplace and lovely architectural niches. Enormous primary bedroom with retreat area and coffered ceiling, posh spa-like ensuite bath with magnificent furniture quality cabinetry, walk-in shower, separate water closet and his and her walk-in closets! The office/study space is conveniently located near the primary suite for endless possibilities and boasts built in shelving. The rear guest wing with pool bath, large walk-in/storage closet is ideal for guests or true 'in-law' living! Secondary bedrooms are sizable with ample closet space and share a large double sink bathroom with shower/tub combo. Family and living space extends outdoors with a magnificent pavered lanai area and gorgeous, pool w spill over spa and mansard screen enclosure. All overlooking the ultimate backdrop of a tranquil pond. The outdoor refuge is extended to a second pavered patio area with firepit and barbeque space. This premium home site offers privacy and room for play! Luxury abounds! Too many upgrades to mention… surround sound with flush mount speakers, designer lighting, plantation shutters throughout, extensive crown moldings, large laundry room, 3.5 car side-load garage, tankless gas hot water heater... quality and attention to detail throughout!! Valued location as Old Harbor Place is minutes to historic downtown Safety Harbor and its restaurants, entertainment, shopping, breweries and festivals! Near to the marina, Philippe Park and pier on Tampa Bay. Minutes to TIA and Clearwater airports! Close to extraordinary Gulf beaches! This exceptional home offers a lavish retreat in a coveted location with access to all! Better hurry!
Location
State FL
County Pinellas
Community Old Harbor Place
Rooms
Other Rooms Breakfast Room Separate, Den/Library/Office, Family Room, Formal Dining Room Separate, Formal Living Room Separate, Inside Utility
Interior
Interior Features Built-in Features, Ceiling Fans(s), Coffered Ceiling(s), Crown Molding, Dry Bar, Eat-in Kitchen, High Ceilings, Kitchen/Family Room Combo, Open Floorplan, Solid Surface Counters, Solid Wood Cabinets, Split Bedroom, Stone Counters, Thermostat, Tray Ceiling(s), Walk-In Closet(s), Window Treatments
Heating Central, Electric
Cooling Central Air
Flooring Carpet, Tile, Wood
Fireplaces Type Family Room, Wood Burning
Fireplace true
Appliance Dishwasher, Disposal, Dryer, Gas Water Heater, Microwave, Range, Range Hood, Refrigerator, Tankless Water Heater, Washer, Water Softener
Laundry Inside, Laundry Room
Exterior
Exterior Feature Irrigation System, Private Mailbox, Sidewalk, Sprinkler Metered
Parking Features Driveway, Garage Door Opener, Garage Faces Side
Garage Spaces 3.0
Pool Gunite, In Ground, Outside Bath Access, Pool Sweep, Screen Enclosure, Tile
Community Features Deed Restrictions, Sidewalks
Utilities Available Cable Available, Electricity Connected, Phone Available, Public, Sewer Connected, Street Lights, Water Connected
Waterfront Description Pond
View Y/N 1
View Water
Roof Type Tile
Porch Covered, Patio, Screened
Attached Garage true
Garage true
Private Pool Yes
Building
Lot Description Corner Lot, City Limits, Landscaped, Oversized Lot, Sidewalk, Paved
Entry Level One
Foundation Slab
Lot Size Range 1/2 to less than 1
Sewer Public Sewer
Water Public
Architectural Style Custom, Florida, Ranch
Structure Type Block,Stucco
New Construction false
Construction Status Inspections
Schools
Elementary Schools Safety Harbor Elementary-Pn
Middle Schools Safety Harbor Middle-Pn
High Schools Countryside High-Pn
Others
Pets Allowed Yes
HOA Fee Include None
Senior Community No
Pet Size Extra Large (101+ Lbs.)
Ownership Fee Simple
Monthly Total Fees $54
Acceptable Financing Cash, Conventional, FHA, VA Loan
Membership Fee Required Required
Listing Terms Cash, Conventional, FHA, VA Loan
Special Listing Condition None
Read Less
Want to know what your home might be worth? Contact us for a FREE valuation!

Our team is ready to help you sell your home for the highest possible price ASAP

© 2025 My Florida Regional MLS DBA Stellar MLS. All Rights Reserved.
Bought with KELLER WILLIAMS TAMPA PROP.





