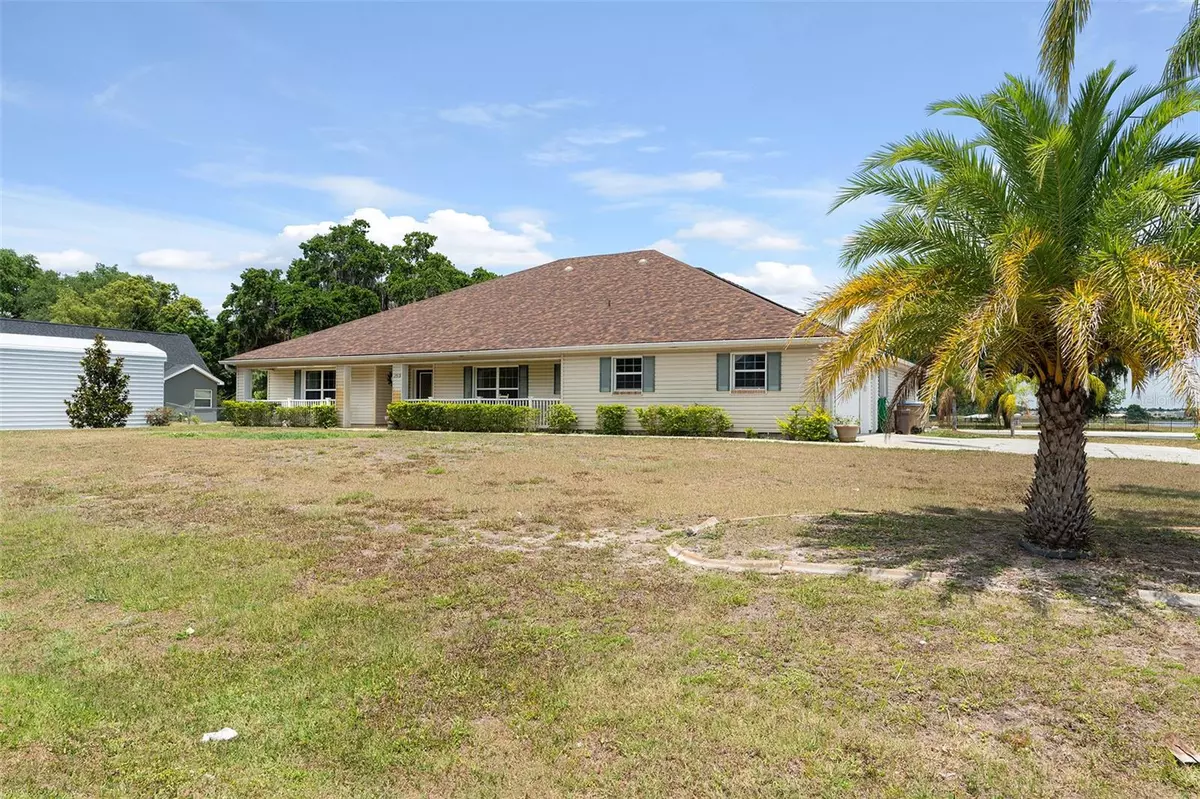$570,000
$590,000
3.4%For more information regarding the value of a property, please contact us for a free consultation.
2513 KALEY WOOD CT Saint Cloud, FL 34772
4 Beds
3 Baths
2,929 SqFt
Key Details
Sold Price $570,000
Property Type Single Family Home
Sub Type Single Family Residence
Listing Status Sold
Purchase Type For Sale
Square Footage 2,929 sqft
Price per Sqft $194
Subdivision Hickory Hollow Unit 3
MLS Listing ID S5104602
Sold Date 07/30/24
Bedrooms 4
Full Baths 3
Construction Status Appraisal,Inspections,Other Contract Contingencies
HOA Y/N No
Originating Board Stellar MLS
Year Built 2002
Annual Tax Amount $3,546
Lot Size 0.630 Acres
Acres 0.63
Property Description
Looking for a special home? This custom home built on half an acre has a quaint covered porch, backyard lanai and solar heated pool for year-round enjoyment. This oasis does not stop with the back yard. The open oversized kitchen with solid surface countertops, double ovens and cooktop has beautiful views of the pool with a Neo angle window, three sets of sliding glass doors for views from everywhere in this one-story home. No time to waste on cleaning when it's pool time, this home is equipped with central vacuum for a quick clean up.
Master bedroom has a double tray ceiling with sitting area and sliding glass doors overlooking the pool. The large walk-in closet is also a hurricane proof safe space. The master bath has a jacuzzi tub, dual sinks and separate oversized seated shower. This home is close to downtown Historic St. Cloud, Lake Toho, beaches, shopping, dining and a hop away from Lake Nona Medical City, theme parks and so much more. This home has NO CDD, NO HOA!!!!
Don't miss out on a chance to view this property today.
Location
State FL
County Osceola
Community Hickory Hollow Unit 3
Zoning ORS1
Rooms
Other Rooms Formal Dining Room Separate, Formal Living Room Separate, Inside Utility
Interior
Interior Features Cathedral Ceiling(s), Ceiling Fans(s), Central Vaccum, Crown Molding, Eat-in Kitchen, Kitchen/Family Room Combo, Skylight(s), Solid Surface Counters, Split Bedroom, Tray Ceiling(s), Walk-In Closet(s)
Heating Central, Electric
Cooling Central Air
Flooring Carpet, Ceramic Tile
Fireplace false
Appliance Built-In Oven, Cooktop, Dishwasher, Disposal, Microwave, Refrigerator, Tankless Water Heater
Laundry Electric Dryer Hookup, Laundry Room
Exterior
Exterior Feature Private Mailbox, Sliding Doors
Garage Spaces 2.0
Pool Gunite, Screen Enclosure, Solar Heat
Utilities Available Cable Connected
Roof Type Shingle
Porch Covered, Front Porch, Rear Porch, Screened
Attached Garage true
Garage true
Private Pool Yes
Building
Lot Description Corner Lot, Landscaped, Paved
Story 1
Entry Level One
Foundation Slab
Lot Size Range 1/2 to less than 1
Sewer Septic Tank
Water Well
Architectural Style Traditional
Structure Type Block,Metal Siding
New Construction false
Construction Status Appraisal,Inspections,Other Contract Contingencies
Others
Senior Community No
Ownership Fee Simple
Acceptable Financing Cash, Conventional, FHA, VA Loan
Listing Terms Cash, Conventional, FHA, VA Loan
Special Listing Condition None
Read Less
Want to know what your home might be worth? Contact us for a FREE valuation!

Our team is ready to help you sell your home for the highest possible price ASAP

© 2025 My Florida Regional MLS DBA Stellar MLS. All Rights Reserved.
Bought with COLDWELL BANKER SOLOMON





