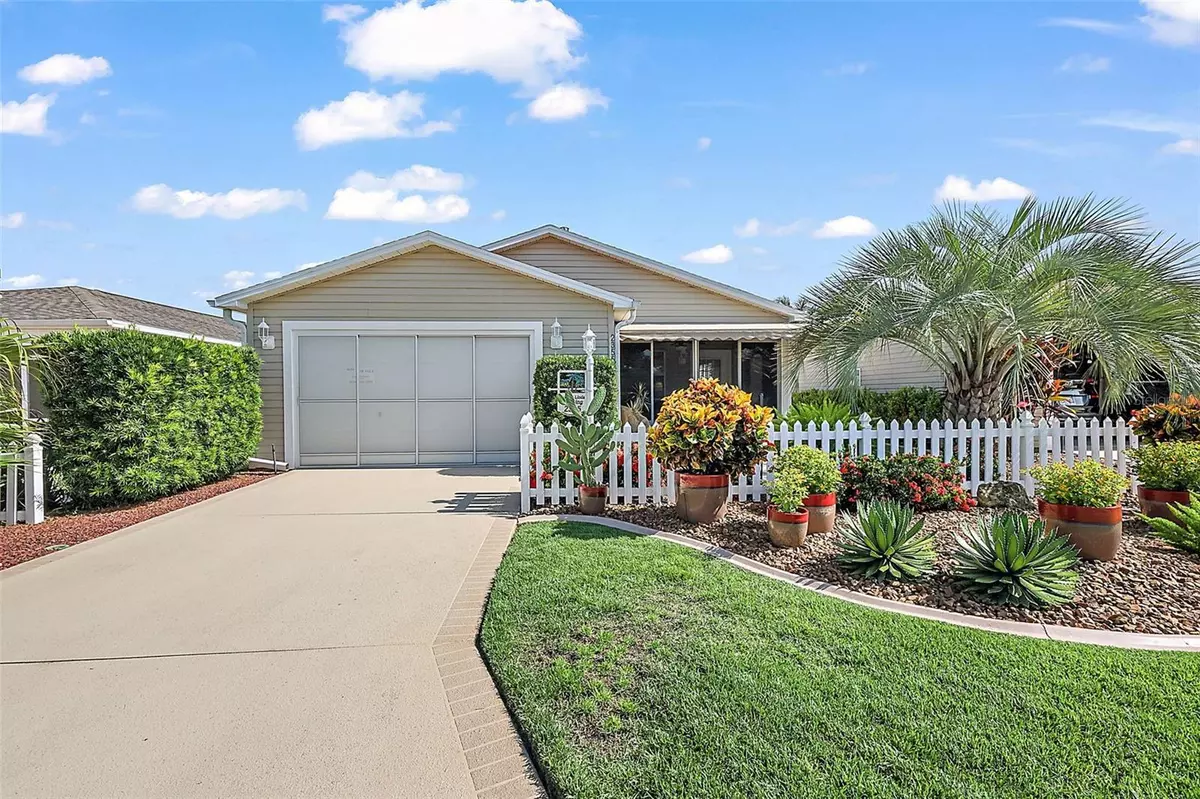$292,500
$294,900
0.8%For more information regarding the value of a property, please contact us for a free consultation.
2355 OAK BEND PL The Villages, FL 32162
2 Beds
2 Baths
1,156 SqFt
Key Details
Sold Price $292,500
Property Type Single Family Home
Sub Type Villa
Listing Status Sold
Purchase Type For Sale
Square Footage 1,156 sqft
Price per Sqft $253
Subdivision Villages Of Sumter Oak Bend Villas
MLS Listing ID G5085102
Sold Date 08/22/24
Bedrooms 2
Full Baths 2
Construction Status Inspections
HOA Y/N No
Originating Board Stellar MLS
Year Built 2005
Annual Tax Amount $1,500
Lot Size 3,484 Sqft
Acres 0.08
Lot Dimensions 40x88
Property Description
Oak Bend Villas located in popular and convenient Village of Tall Trees. TURNKEY including a 2013 Gas Yamaha enclosed golf cart! Beautifully maintained and upgraded patio villa. Updates include newer hot water heater (2021), HVAC (2014) Air Filtration system (6-2021) Recent updates to both bathrooms. Newer carpet/tile (2020), Norman Plantation shutters throughout, Painted driveway and garage flooring, SunShade awning, Enclosed Lania with portable AC, Upgraded ceiling fans, 3 Solar tubes for extra light, garage screen, too. New garage door opener (2022) Nicely landscaped...really pretty! Seamless gutters. Yearly Pest service with Bates. ***NO BOND*** Seller is making arrangements for a new roof...August 2024. Bring your toothbrush and be ready to enjoy all that The Villages has to offer. Close to shopping, banks and restaurants along CR 466. Just minutes away from Lake Sumter Town Square with entertainment nightly. Excluded from Turnkey...Coffer maker, silverware, all seashells in lanai, 3 smallest potted plants on lanai, computer/printer and 2 TV Firesticks
Location
State FL
County Sumter
Community Villages Of Sumter Oak Bend Villas
Zoning R-1
Interior
Interior Features Ceiling Fans(s), Eat-in Kitchen, Living Room/Dining Room Combo, Open Floorplan, Primary Bedroom Main Floor, Skylight(s), Walk-In Closet(s), Window Treatments
Heating Natural Gas
Cooling Central Air
Flooring Carpet, Tile
Furnishings Turnkey
Fireplace false
Appliance Dishwasher, Disposal, Dryer, Gas Water Heater, Microwave, Range, Refrigerator, Washer
Laundry In Garage
Exterior
Exterior Feature Awning(s), Irrigation System, Lighting, Rain Gutters
Parking Features Golf Cart Parking
Garage Spaces 1.0
Community Features Golf Carts OK
Utilities Available Electricity Connected, Natural Gas Connected, Sewer Connected, Street Lights, Water Connected
Roof Type Shingle
Porch Patio
Attached Garage true
Garage true
Private Pool No
Building
Story 1
Entry Level One
Foundation Slab
Lot Size Range 0 to less than 1/4
Sewer Public Sewer
Water Public
Structure Type Vinyl Siding
New Construction false
Construction Status Inspections
Others
Senior Community Yes
Ownership Fee Simple
Acceptable Financing Assumable, Cash, Conventional
Listing Terms Assumable, Cash, Conventional
Special Listing Condition None
Read Less
Want to know what your home might be worth? Contact us for a FREE valuation!

Our team is ready to help you sell your home for the highest possible price ASAP

© 2025 My Florida Regional MLS DBA Stellar MLS. All Rights Reserved.
Bought with RE/MAX PREMIER REALTY LADY LK

