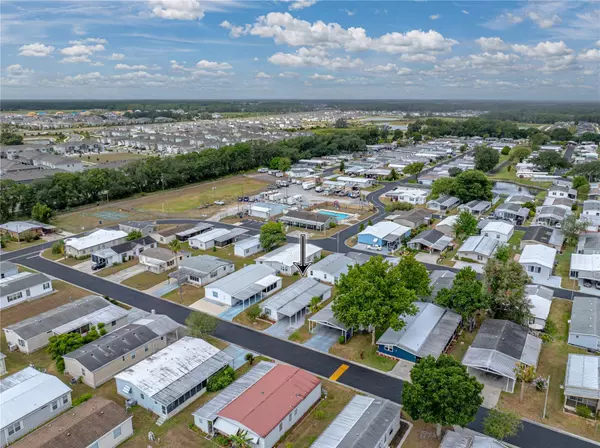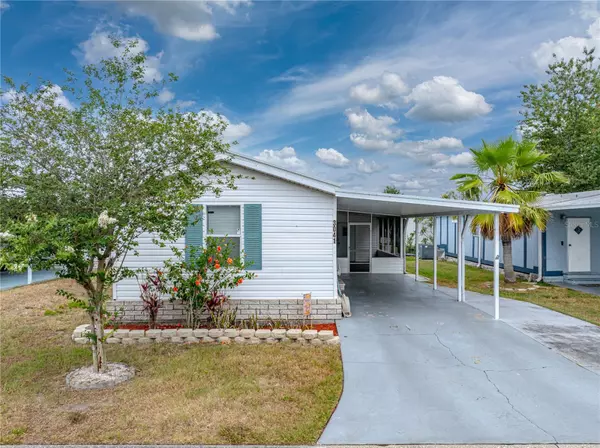$122,000
$134,900
9.6%For more information regarding the value of a property, please contact us for a free consultation.
3041 BRIAR ST Wesley Chapel, FL 33543
2 Beds
2 Baths
896 SqFt
Key Details
Sold Price $122,000
Property Type Manufactured Home
Sub Type Manufactured Home - Post 1977
Listing Status Sold
Purchase Type For Sale
Square Footage 896 sqft
Price per Sqft $136
Subdivision Timber Lake Estates
MLS Listing ID T3534031
Sold Date 08/30/24
Bedrooms 2
Full Baths 2
Condo Fees $181
Construction Status Inspections
HOA Y/N No
Originating Board Stellar MLS
Year Built 1998
Annual Tax Amount $1,359
Lot Size 3,920 Sqft
Acres 0.09
Property Description
Turn key and beautifully maintained, this 2 bedroom, 2 bath manufactured home rests within
the gates of the amenity-filled, all-ages community of Timberlake Estates. A carport and lovely
landscaping welcome you to the property. Step inside to a sweeping open floor plan with
vaulted ceilings, a modern paint scheme, luxury vinyl flooring, and plenty of natural light.
Entertain with ease from the spacious kitchen, offering an eat-in dinette, breakfast bar seating,
and ample cabinet storage. The bedrooms are on opposite ends of the home for privacy, and
the primary suite features a walk-in closet and a full ensuite bathroom. Bedroom 2 is
generously sized and adjacent to the 2nd full bathroom and the laundry closet.
This prime location offers quick access to SR 56, making the drive to major highways,
restaurants, shopping, and medical facilities a breeze! Within the gates of this all-age
community, residents enjoy access to 2 swimming pools, 2 clubhouses, shuffleboard,
community events, a fishing dock, and more. Schedule your private tour today!
Location
State FL
County Pasco
Community Timber Lake Estates
Zoning RMH
Interior
Interior Features Ceiling Fans(s), Crown Molding, Eat-in Kitchen, Kitchen/Family Room Combo, Open Floorplan, Primary Bedroom Main Floor, Split Bedroom, Vaulted Ceiling(s), Walk-In Closet(s)
Heating Central
Cooling Central Air
Flooring Tile, Vinyl
Fireplace false
Appliance Range, Refrigerator
Laundry Inside, Laundry Closet
Exterior
Exterior Feature Storage
Community Features Buyer Approval Required, Clubhouse, Deed Restrictions, Gated Community - Guard, Golf Carts OK, Playground, Pool
Utilities Available BB/HS Internet Available, Electricity Connected, Sewer Connected, Water Connected
Amenities Available Clubhouse, Gated, Playground, Pool
Roof Type Metal
Porch Covered, Screened, Side Porch
Garage false
Private Pool No
Building
Lot Description In County, Paved, Private
Story 1
Entry Level One
Foundation Crawlspace
Lot Size Range 0 to less than 1/4
Sewer Public Sewer
Water Private
Structure Type Other
New Construction false
Construction Status Inspections
Schools
Elementary Schools Chester W Taylor Elemen-Po
Middle Schools Raymond B Stewart Middle-Po
High Schools Zephryhills High School-Po
Others
Pets Allowed Breed Restrictions, Number Limit, Size Limit, Yes
HOA Fee Include Guard - 24 Hour,Pool,Trash,Water
Senior Community No
Pet Size Small (16-35 Lbs.)
Ownership Fee Simple
Monthly Total Fees $181
Acceptable Financing Cash, Conventional
Membership Fee Required None
Listing Terms Cash, Conventional
Num of Pet 2
Special Listing Condition None
Read Less
Want to know what your home might be worth? Contact us for a FREE valuation!

Our team is ready to help you sell your home for the highest possible price ASAP

© 2025 My Florida Regional MLS DBA Stellar MLS. All Rights Reserved.
Bought with COLDWELL BANKER RESIDENTIAL RE





