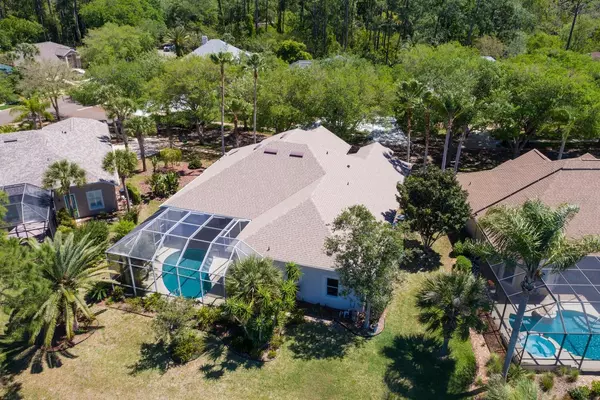$700,000
$750,000
6.7%For more information regarding the value of a property, please contact us for a free consultation.
59 OSPREY CIR Palm Coast, FL 32137
4 Beds
3 Baths
2,777 SqFt
Key Details
Sold Price $700,000
Property Type Single Family Home
Sub Type Single Family Residence
Listing Status Sold
Purchase Type For Sale
Square Footage 2,777 sqft
Price per Sqft $252
Subdivision Grand Haven
MLS Listing ID O6194433
Sold Date 09/16/24
Bedrooms 4
Full Baths 3
HOA Fees $13/ann
HOA Y/N Yes
Originating Board Stellar MLS
Year Built 2002
Annual Tax Amount $9,101
Lot Size 10,890 Sqft
Acres 0.25
Property Description
One Owner Custom Designed and Custom Built 4 Bedroom 3 Bath Pool and Lake Home in guard gated Grand Haven! Meticulously planned for maximum tranquil Lake Views. Formal Living Room with Gas Fireplace overlooking screened Lanai, Pool and Lake. Dining Room has intricate ceiling detail and corner niches. Butlers Pantry between the Dining Room and Kitchen will make entertaining a delight. Spacious Kitchen with 2 sinks, center island, corner pantry, double wall ovens, granite counters, breakfast bar plus separate Breakfast Room with gorgeous views. The Kitchen flows seamlessly into the Family Room for casual living. High Ceilings throughout, 8 foot doors and Crown Molding. French doors leads to Office with a bay of windows for natural light. Office connects to the elegant Primary Bathroom complete with skylight and Jacuzzi tub. The Primary Bedroom has sliding glass doors to the Lanai and Pool, stunning views, a tray ceiling and a walk in closet. The Bedrooms are split 3 ways with a totally private Primary, bedrooms 2 and 3 share a Jack and Jill bathroom and Bedroom 4 is across from the Guest and Pool Bath. Plenty of room in the screened in Lanai for lounging around the pool plus a convenient outdoor shower. New Roof in 2022, New Carpet 12/2023 along with most of the interior freshly painted. A/C replaced in 2021, the home has central vacuum and is wired for a generator. Grand Haven offers exceptional amenities including pools, tennis courts, clubhouse, cafe, fitness center, playgrounds and much more. Golf Club memberships are available but not required. Sunsets over the Lake are waiting for you!!!
Location
State FL
County Flagler
Community Grand Haven
Zoning MPD
Rooms
Other Rooms Breakfast Room Separate, Den/Library/Office, Family Room, Formal Dining Room Separate, Formal Living Room Separate, Inside Utility
Interior
Interior Features Ceiling Fans(s), Central Vaccum, Crown Molding, Dry Bar, High Ceilings, Kitchen/Family Room Combo, Primary Bedroom Main Floor, Skylight(s), Split Bedroom, Stone Counters, Tray Ceiling(s), Walk-In Closet(s)
Heating Central, Electric
Cooling Central Air
Flooring Carpet, Ceramic Tile
Fireplaces Type Gas, Living Room
Fireplace true
Appliance Built-In Oven, Cooktop, Dishwasher, Disposal, Dryer, Electric Water Heater, Microwave, Refrigerator, Washer
Laundry Laundry Room
Exterior
Exterior Feature Irrigation System, Outdoor Shower, Rain Gutters, Sidewalk
Garage Spaces 2.0
Pool Gunite, In Ground, Outside Bath Access, Screen Enclosure
Community Features Clubhouse, Community Mailbox, Deed Restrictions, Fitness Center, Gated Community - Guard, Golf, Playground, Pool, Restaurant, Sidewalks, Tennis Courts
Utilities Available BB/HS Internet Available, Cable Available, Electricity Connected, Propane, Sewer Connected, Underground Utilities, Water Connected
Amenities Available Clubhouse, Fitness Center, Gated, Playground, Pool, Recreation Facilities, Tennis Court(s)
Waterfront Description Lake
View Y/N 1
View Water
Roof Type Shingle
Porch Covered, Screened
Attached Garage true
Garage true
Private Pool Yes
Building
Lot Description Sidewalk, Paved
Entry Level One
Foundation Slab
Lot Size Range 1/4 to less than 1/2
Sewer Public Sewer
Water Public
Structure Type Block,Stucco
New Construction false
Schools
Elementary Schools Old Kings Elementary
Middle Schools Indian Trails Middle-Fc
High Schools Matanzas High
Others
Pets Allowed Yes
HOA Fee Include Pool,Recreational Facilities
Senior Community No
Ownership Fee Simple
Monthly Total Fees $13
Acceptable Financing Cash, Conventional, VA Loan
Membership Fee Required Required
Listing Terms Cash, Conventional, VA Loan
Special Listing Condition None
Read Less
Want to know what your home might be worth? Contact us for a FREE valuation!

Our team is ready to help you sell your home for the highest possible price ASAP

© 2025 My Florida Regional MLS DBA Stellar MLS. All Rights Reserved.
Bought with HOME LAND NETWORK CORP





