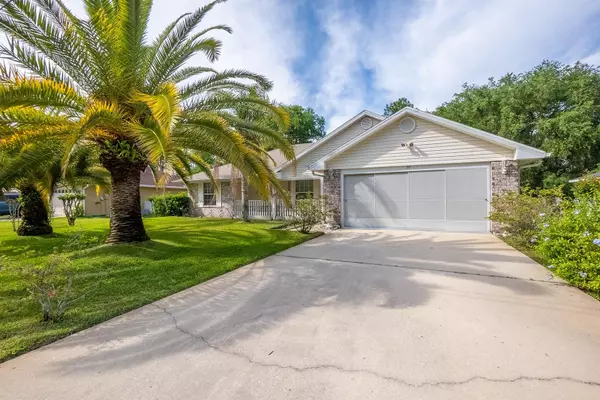$300,000
$305,000
1.6%For more information regarding the value of a property, please contact us for a free consultation.
39 ROCKEFELLER DR Palm Coast, FL 32164
3 Beds
2 Baths
1,585 SqFt
Key Details
Sold Price $300,000
Property Type Single Family Home
Sub Type Single Family Residence
Listing Status Sold
Purchase Type For Sale
Square Footage 1,585 sqft
Price per Sqft $189
Subdivision Lehigh Woods
MLS Listing ID FC299957
Sold Date 09/30/24
Bedrooms 3
Full Baths 2
Construction Status Appraisal,Financing
HOA Y/N No
Originating Board Stellar MLS
Year Built 2003
Annual Tax Amount $1,250
Lot Size 10,018 Sqft
Acres 0.23
Property Description
This charming and well-maintained home built by Adams Homes in 2003 needs a new family. It has been gently used and greatly loved. The split 3/2 floor plan provides privacy, and the open layout with vaulted ceiling adds volume. Linger after breakfast at the eat-in kitchen area with a bay window. Then head to the back screened porch to claim your spot for countless hours of unwinding and nature watching, with ample privacy made possible by a fully-hedged back yard. The 10' x 12' shed will house your tools and toys. All appliances inside convey to the new buyer. Freezer and refrigerator in garage do not convey. NEW ROOF IINSTALLED MAY 1, 2024. Carrier Energy Star A/C System was put in place in 2022. Garage has a utility sink, shelving, and a lateral sliding screen door. You will appreciate the rain gutters and the irrigation system that is on a private well. The beach is always calling, and you will only be 15 minutes away. The LeHigh Trail is nearby for walking, riding, or running. Pine Lakes & Cypress Knoll Golf Courses are within 5 mi. Schedule a showing forthwith.
Location
State FL
County Flagler
Community Lehigh Woods
Zoning SFR3
Interior
Interior Features Ceiling Fans(s), Eat-in Kitchen, Open Floorplan, Primary Bedroom Main Floor, Split Bedroom, Thermostat, Vaulted Ceiling(s), Window Treatments
Heating Central, Electric
Cooling Central Air
Flooring Carpet, Linoleum
Fireplace false
Appliance Cooktop, Dishwasher, Disposal, Dryer, Electric Water Heater, Exhaust Fan, Ice Maker, Microwave, Range, Range Hood, Refrigerator, Washer
Laundry Electric Dryer Hookup, Inside, Laundry Room, Washer Hookup
Exterior
Exterior Feature Irrigation System, Lighting, Rain Gutters, Sidewalk, Sliding Doors, Storage
Parking Features Garage Door Opener, Ground Level, Off Street
Garage Spaces 2.0
Utilities Available Cable Connected, Electricity Connected, Sewer Connected, Sprinkler Well, Water Connected
Roof Type Shingle
Porch Covered, Front Porch, Rear Porch, Screened
Attached Garage true
Garage true
Private Pool No
Building
Lot Description City Limits, Landscaped, Paved
Story 1
Entry Level One
Foundation Slab
Lot Size Range 0 to less than 1/4
Builder Name Adams Homes
Sewer Public Sewer
Water Public
Architectural Style Ranch
Structure Type Brick,Wood Frame
New Construction false
Construction Status Appraisal,Financing
Schools
Elementary Schools Rymfire Elementary
Middle Schools Buddy Taylor Middle
High Schools Flagler-Palm Coast High
Others
Pets Allowed Yes
Senior Community No
Ownership Fee Simple
Acceptable Financing Cash, Conventional, VA Loan
Listing Terms Cash, Conventional, VA Loan
Special Listing Condition None
Read Less
Want to know what your home might be worth? Contact us for a FREE valuation!

Our team is ready to help you sell your home for the highest possible price ASAP

© 2025 My Florida Regional MLS DBA Stellar MLS. All Rights Reserved.
Bought with STELLAR NON-MEMBER OFFICE





