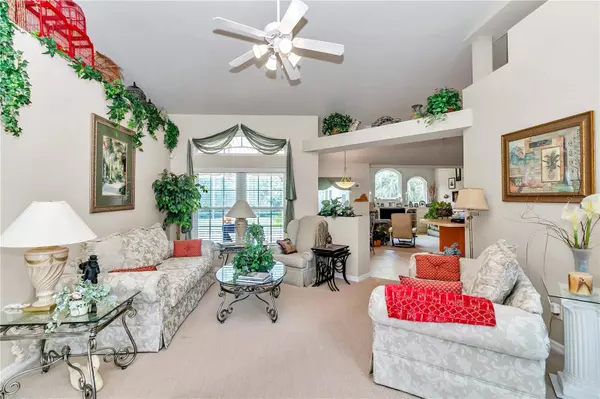$360,000
$360,000
For more information regarding the value of a property, please contact us for a free consultation.
5260 SW 111TH LANE RD Ocala, FL 34476
3 Beds
2 Baths
1,970 SqFt
Key Details
Sold Price $360,000
Property Type Single Family Home
Sub Type Single Family Residence
Listing Status Sold
Purchase Type For Sale
Square Footage 1,970 sqft
Price per Sqft $182
Subdivision Kingsland Country Estate
MLS Listing ID OM683405
Sold Date 10/11/24
Bedrooms 3
Full Baths 2
HOA Fees $11/ann
HOA Y/N Yes
Originating Board Stellar MLS
Year Built 2003
Annual Tax Amount $2,050
Lot Size 0.440 Acres
Acres 0.44
Property Description
This charming, well- maintained 3 Bed, 2 Bath located in the Marco Polo Village II, of Kingsland Country Estates is ready for you. At 1,970 Sq. FT, there's more than enough space to entertain or relax by yourself in style. The split bedrooms make the Primary Bedroom even nicer with extra large bathroom be ready to soak in the tub after those long days. Step outside onto the screened in Lanai where you can relax and enjoy the beautiful landscaped backyard or Cool off with friends in the Living Room enjoying the stunning view out the back windows. New Roof 2021, NEW HVAC 2016, New Windows 2016. Call Agent for a showing!
Location
State FL
County Marion
Community Kingsland Country Estate
Zoning R1
Interior
Interior Features Ceiling Fans(s), Other, Split Bedroom
Heating Electric
Cooling Central Air
Flooring Carpet, Tile
Furnishings Partially
Fireplace false
Appliance Dishwasher, Dryer, Microwave, Refrigerator, Washer
Laundry Inside, Laundry Room
Exterior
Exterior Feature Other
Garage Spaces 2.0
Utilities Available Cable Connected, Electricity Connected, Sewer Connected, Street Lights, Water Connected
Roof Type Shingle
Attached Garage true
Garage true
Private Pool No
Building
Entry Level One
Foundation Slab
Lot Size Range 1/4 to less than 1/2
Sewer Septic Tank
Water Public
Structure Type Block,Stucco
New Construction false
Schools
Elementary Schools Marion Oaks Elementary School
Middle Schools Horizon Academy/Mar Oaks
High Schools West Port High School
Others
Pets Allowed Cats OK, Dogs OK, Yes
Senior Community No
Ownership Co-op
Monthly Total Fees $16
Acceptable Financing Cash, Conventional, FHA, VA Loan
Membership Fee Required Required
Listing Terms Cash, Conventional, FHA, VA Loan
Special Listing Condition None
Read Less
Want to know what your home might be worth? Contact us for a FREE valuation!

Our team is ready to help you sell your home for the highest possible price ASAP

© 2024 My Florida Regional MLS DBA Stellar MLS. All Rights Reserved.
Bought with WATSON REALTY CORP





