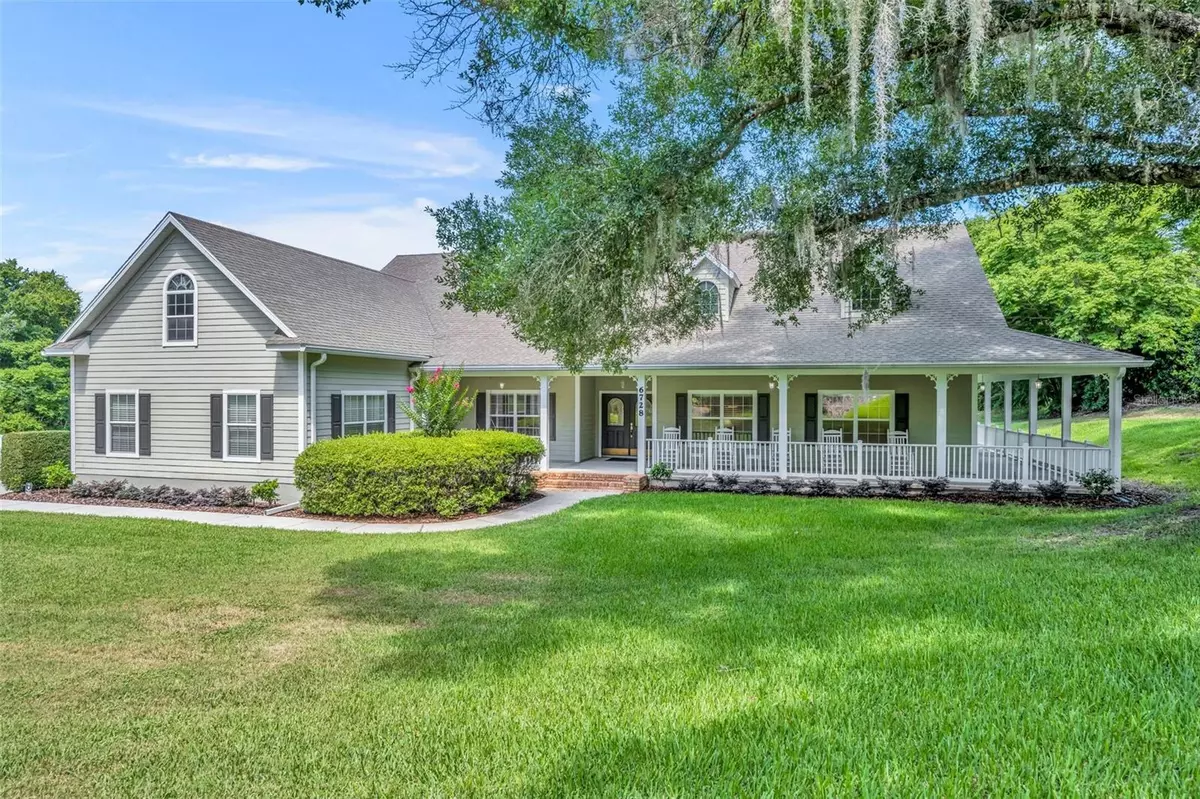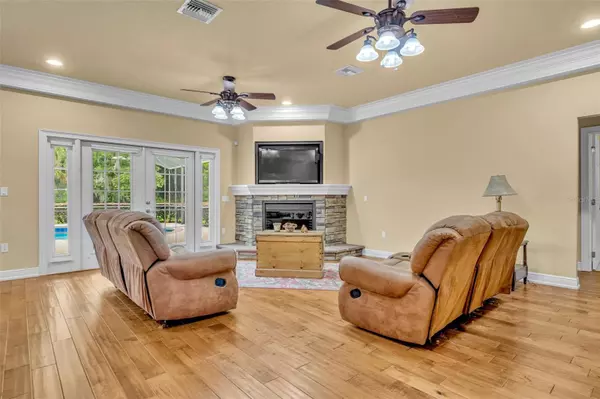$630,000
$650,000
3.1%For more information regarding the value of a property, please contact us for a free consultation.
6728 CHESTERHILL LN Mount Dora, FL 32757
3 Beds
2 Baths
2,639 SqFt
Key Details
Sold Price $630,000
Property Type Single Family Home
Sub Type Single Family Residence
Listing Status Sold
Purchase Type For Sale
Square Footage 2,639 sqft
Price per Sqft $238
Subdivision Chesterhill Estates
MLS Listing ID O6211512
Sold Date 10/16/24
Bedrooms 3
Full Baths 2
Construction Status Inspections
HOA Fees $23/ann
HOA Y/N Yes
Originating Board Stellar MLS
Year Built 2008
Annual Tax Amount $4,621
Lot Size 1.050 Acres
Acres 1.05
Property Description
This idyllic custom home in the city of Mount Dora offers a modern farmhouse vibe in a picturesque setting with exquisite features throughout. The front walkway leads to a covered wrap around porch that wraps all the way around to the back of the home. Then as you step through the front double doors made of wood with leaded glass, you'll be greeted by an elegant foyer. Superior craftsmanship is immediately evident throughout the property, with triple crown molding trimming the ceilings, 6-inch baseboards, and beautifully framed windows and doorways throughout, adding beauty and sophistication. To the right is a den or office space accessed through lovely double glass doors, perfect for those working from home. To the left is a formal dining area or flex space. Straight ahead is the cozy family room boasting a stone fireplace with a view of the screened pool and is conveniently situated off the kitchen. This eat-in kitchen comes complete with SS appliances, and details such as two-toned cabinets, granite countertops, and an island all creating an ambiance of warmth and style. The split floor plan offers two spacious bedrooms and a full bath on one side from a long hallway that leads to the pool and patio. The large owner's suite on the other side of the home, again at the end of a hallway offers total privacy. This relaxing primary suite with direct access to the pool patio includes a large walk-in closet, double sinks, a large, jetted tub and a luxurious walk-in shower. This beautiful home is situated on a spacious corner lot spanning over an acre of land, featuring mature plantings, a screened pool, and a covered patio perfect for outdoor gatherings and enjoyment. Only 6 minutes from the shops and restaurants of downtown Mount Dora. This is a must-see property.
Location
State FL
County Orange
Community Chesterhill Estates
Zoning P-D
Rooms
Other Rooms Den/Library/Office, Family Room, Formal Dining Room Separate
Interior
Interior Features Ceiling Fans(s), Crown Molding, Eat-in Kitchen, High Ceilings, Kitchen/Family Room Combo, Primary Bedroom Main Floor, Split Bedroom, Stone Counters, Thermostat, Tray Ceiling(s), Walk-In Closet(s), Window Treatments
Heating Central, Electric
Cooling Central Air
Flooring Carpet, Hardwood, Tile
Fireplaces Type Electric, Family Room, Stone
Furnishings Unfurnished
Fireplace true
Appliance Dishwasher, Disposal, Dryer, Electric Water Heater, Ice Maker, Microwave, Range, Refrigerator, Washer, Water Softener
Laundry Electric Dryer Hookup, Inside, Laundry Room, Washer Hookup
Exterior
Exterior Feature French Doors, Irrigation System, Rain Gutters
Parking Features Driveway, Garage Door Opener, Garage Faces Side, Open, Parking Pad
Garage Spaces 2.0
Pool Auto Cleaner, Child Safety Fence, Gunite, In Ground, Screen Enclosure
Utilities Available BB/HS Internet Available, Cable Connected, Electricity Connected, Sprinkler Well
View Pool, Trees/Woods
Roof Type Other,Shingle
Porch Covered, Front Porch, Patio, Wrap Around
Attached Garage true
Garage true
Private Pool Yes
Building
Lot Description Corner Lot, Landscaped, Oversized Lot, Paved
Story 1
Entry Level One
Foundation Slab
Lot Size Range 1 to less than 2
Sewer Septic Tank
Water Public
Structure Type HardiPlank Type
New Construction false
Construction Status Inspections
Schools
Elementary Schools Zellwood Elem
Middle Schools Wolf Lake Middle
High Schools Apopka High
Others
Pets Allowed Yes
Senior Community No
Ownership Fee Simple
Monthly Total Fees $23
Acceptable Financing Cash, Conventional, FHA, VA Loan
Membership Fee Required Required
Listing Terms Cash, Conventional, FHA, VA Loan
Special Listing Condition None
Read Less
Want to know what your home might be worth? Contact us for a FREE valuation!

Our team is ready to help you sell your home for the highest possible price ASAP

© 2025 My Florida Regional MLS DBA Stellar MLS. All Rights Reserved.
Bought with BAIRD REALTY, LLC





