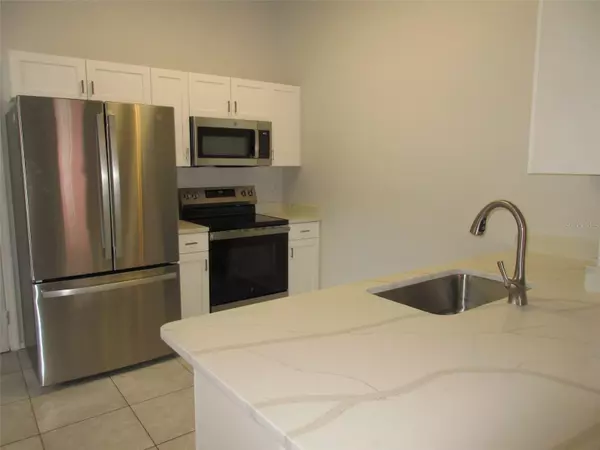$318,000
$325,900
2.4%For more information regarding the value of a property, please contact us for a free consultation.
2110 9TH AVE E Bradenton, FL 34208
4 Beds
2 Baths
1,156 SqFt
Key Details
Sold Price $318,000
Property Type Single Family Home
Sub Type Single Family Residence
Listing Status Sold
Purchase Type For Sale
Square Footage 1,156 sqft
Price per Sqft $275
Subdivision Perry Park Rep
MLS Listing ID A4594591
Sold Date 10/16/24
Bedrooms 4
Full Baths 2
Construction Status Financing
HOA Y/N No
Originating Board Stellar MLS
Year Built 2003
Annual Tax Amount $3,257
Lot Size 7,405 Sqft
Acres 0.17
Property Description
TASTEFUL RENOVATION COMPLETED. Contract fell through, so bring your discerning buyers to see this true FOUR bedroom, 2 bath home with a list of updates too numerous to mention. Brand new roof in 3/2024. New Shaker style kitchen cabinets with soft close doors and drawers, new GE stainless steel appliances, with warranties and quartz kitchen counters, updated bathrooms with quartz counters, sink and faucets. Quality CBS stucco home with new interior paint and electrical switches and outlets. Exterior painted in summer 2023. Water heater replaced in 2022. Plenty of windows allowing for natural light and soaring ceilings in the living room, kitchen and dining area. Tray ceiling in owners bedroom with a large closet. Three other bedrooms each with a hanging closet. Recent tile floors in great room, dining, kitchen, bedrooms, hall and baths. Large covered screened front lanai with beautifully spacious tree shaded rear garden view. Single attached garage with laundry area hookups. Home is located close to Manatee hospital, Manatee river and Riverwalk Parks, shopping and schools. No HOA or CDD fees on this property. Owner is Broker. Buyer to verify all information and room sizes. No disclosure available as owner has not occupied residence. Motivated Seller, willing to review all reasonable offers!
Location
State FL
County Manatee
Community Perry Park Rep
Zoning R1C
Direction E
Interior
Interior Features Cathedral Ceiling(s), Ceiling Fans(s), Eat-in Kitchen, Open Floorplan, Primary Bedroom Main Floor, Solid Surface Counters, Solid Wood Cabinets, Stone Counters, Vaulted Ceiling(s)
Heating Central, Electric
Cooling Central Air
Flooring Ceramic Tile
Furnishings Unfurnished
Fireplace false
Appliance Convection Oven, Dishwasher, Disposal, Electric Water Heater, Exhaust Fan, Ice Maker, Microwave, Range, Refrigerator
Laundry Electric Dryer Hookup, In Garage, Washer Hookup
Exterior
Exterior Feature Garden, Sidewalk
Parking Features Driveway, Garage Door Opener, Off Street
Garage Spaces 1.0
Utilities Available Cable Available, Electricity Connected, Sewer Connected, Water Connected
View Garden
Roof Type Shingle
Porch Front Porch, Screened
Attached Garage true
Garage true
Private Pool No
Building
Lot Description City Limits, Landscaped, Near Public Transit, Sidewalk, Paved
Entry Level One
Foundation Slab
Lot Size Range 0 to less than 1/4
Sewer Public Sewer
Water Public
Architectural Style Ranch
Structure Type Block,Stucco
New Construction false
Construction Status Financing
Others
Senior Community No
Ownership Fee Simple
Special Listing Condition None
Read Less
Want to know what your home might be worth? Contact us for a FREE valuation!

Our team is ready to help you sell your home for the highest possible price ASAP

© 2025 My Florida Regional MLS DBA Stellar MLS. All Rights Reserved.
Bought with FIDATA REAL ESTATE LLC





