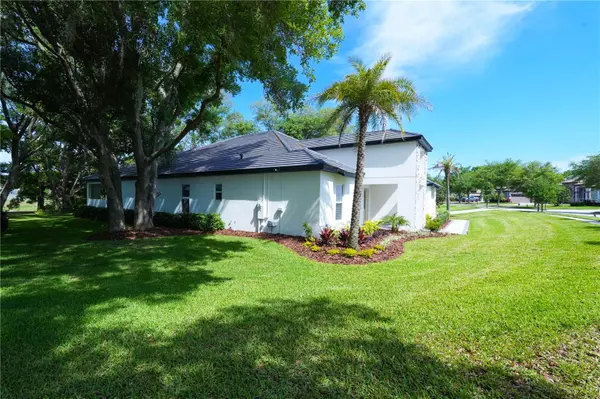$795,000
$799,000
0.5%For more information regarding the value of a property, please contact us for a free consultation.
25452 HAWKS RUN LN Sorrento, FL 32776
4 Beds
4 Baths
3,185 SqFt
Key Details
Sold Price $795,000
Property Type Single Family Home
Sub Type Single Family Residence
Listing Status Sold
Purchase Type For Sale
Square Footage 3,185 sqft
Price per Sqft $249
Subdivision Heathrow Country Estate
MLS Listing ID O6197813
Sold Date 10/16/24
Bedrooms 4
Full Baths 3
Half Baths 1
Construction Status Appraisal,Financing,Inspections
HOA Fees $91/qua
HOA Y/N Yes
Originating Board Stellar MLS
Year Built 2022
Annual Tax Amount $9,018
Lot Size 0.550 Acres
Acres 0.55
Property Description
New home construction built in 2022 located in the beautiful gated Red Tail golf community. This house is nestled on over a half acre lot with views of the golf clubs 12th fairway and has 4 bedrooms and 3.5 bathrooms. The property features huge majestic oak trees and lush fully irrigated yard. 25452 Hawks Run Lane features a large gourmet kitchen with island that flows into the open concept living room, all Quartz tops with GE appliances including a wine chiller and coffee bar, huge walk-in pantry with built in shelving system, custom surround sound speakers in family room, a huge master bathroom/shower and beautiful wood plank tile in the main areas of the house. Large three car garage with an oversized brick paver driveway. This home is located only 5 minutes to SR429 giving you quick access to downtown Orlando, nearby hospitals, beaches etc!
Location
State FL
County Lake
Community Heathrow Country Estate
Interior
Interior Features Ceiling Fans(s), Crown Molding, Eat-in Kitchen, In Wall Pest System, Kitchen/Family Room Combo, Open Floorplan, Primary Bedroom Main Floor, Solid Surface Counters, Solid Wood Cabinets, Split Bedroom, Thermostat, Tray Ceiling(s), Walk-In Closet(s), Window Treatments
Heating Electric
Cooling Central Air
Flooring Carpet, Tile
Fireplace false
Appliance Bar Fridge, Built-In Oven, Convection Oven, Cooktop, Dishwasher, Disposal, Electric Water Heater, Microwave, Range Hood, Wine Refrigerator
Laundry Laundry Room
Exterior
Exterior Feature French Doors, Irrigation System, Outdoor Kitchen, Private Mailbox, Sidewalk, Sliding Doors, Sprinkler Metered
Garage Spaces 3.0
Community Features Clubhouse, Fitness Center, Gated Community - No Guard, Golf Carts OK, Golf, Irrigation-Reclaimed Water
Utilities Available Cable Connected, Sewer Connected, Water Connected
Amenities Available Clubhouse, Fitness Center, Gated, Golf Course, Pool, Tennis Court(s)
Roof Type Concrete
Attached Garage true
Garage true
Private Pool No
Building
Story 1
Entry Level One
Foundation Slab
Lot Size Range 1/2 to less than 1
Sewer Public Sewer
Water Public
Structure Type Stone,Stucco
New Construction false
Construction Status Appraisal,Financing,Inspections
Others
Pets Allowed Cats OK, Dogs OK
Senior Community No
Ownership Fee Simple
Monthly Total Fees $91
Acceptable Financing Cash, Conventional, FHA
Membership Fee Required Required
Listing Terms Cash, Conventional, FHA
Special Listing Condition None
Read Less
Want to know what your home might be worth? Contact us for a FREE valuation!

Our team is ready to help you sell your home for the highest possible price ASAP

© 2025 My Florida Regional MLS DBA Stellar MLS. All Rights Reserved.
Bought with STELLAR NON-MEMBER OFFICE





