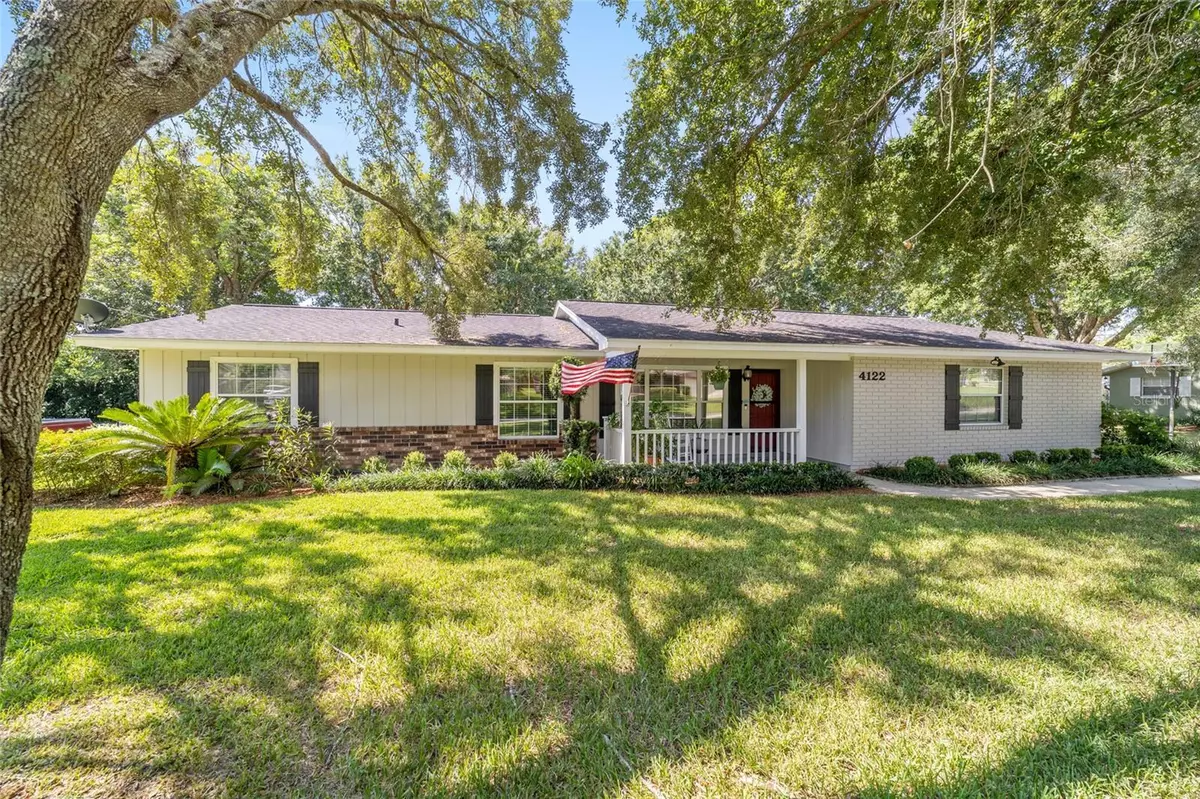$325,000
$339,000
4.1%For more information regarding the value of a property, please contact us for a free consultation.
4122 SE 10TH PL Ocala, FL 34471
3 Beds
2 Baths
1,662 SqFt
Key Details
Sold Price $325,000
Property Type Single Family Home
Sub Type Single Family Residence
Listing Status Sold
Purchase Type For Sale
Square Footage 1,662 sqft
Price per Sqft $195
Subdivision Country Estate
MLS Listing ID OM684382
Sold Date 10/23/24
Bedrooms 3
Full Baths 2
Construction Status Financing,Inspections
HOA Y/N No
Originating Board Stellar MLS
Year Built 1975
Annual Tax Amount $349
Lot Size 0.340 Acres
Acres 0.34
Property Description
Charming 3 bedroom/2 bath PLUS office is ready and waiting for someone new! From the inviting front porch and cozy feel of each room, to the screened lanai overlooking the shady backyard, you can't help but feel at home. Features include beautiful hardwood flooring, a wood-burning fireplace with built-ins, an updated kitchen with stainless appliances and subway tile backsplash. The primary suite includes a walk-in closet, updated bath with floor to ceiling tiled shower and granite vanity. Office features shiplap paneling, a barn door for privacy and lots of light. The two guest bedrooms share a nice-sized bath with ample vanity space and tub/shower combo. Inside laundry room houses a closet pantry, shelving and folding table. The large screened porch area is perfect for entertaining, so much space! Backyard is fully fenced, and is ready to be played in again! Nicely landscaped yard with gorgeous up lighting. If you prefer super cool nights, the home includes mini-splits in primary and guest bedroom. Like the way it's furnished? Most furnishings are available! (Perfectly set up for an Airbnb) ROOF 2015 HVAC 2018 (2) MINI SPLITS 2019
Location
State FL
County Marion
Community Country Estate
Zoning R1
Rooms
Other Rooms Den/Library/Office
Interior
Interior Features Built-in Features, Ceiling Fans(s), Open Floorplan, Split Bedroom, Walk-In Closet(s), Window Treatments
Heating Gas
Cooling Central Air, Mini-Split Unit(s)
Flooring Carpet, Ceramic Tile, Wood
Fireplaces Type Family Room, Wood Burning
Furnishings Negotiable
Fireplace true
Appliance Dishwasher, Dryer, Microwave, Range, Refrigerator, Washer
Laundry Inside, Laundry Room
Exterior
Exterior Feature Irrigation System, Lighting
Garage Spaces 2.0
Fence Chain Link
Utilities Available BB/HS Internet Available, Cable Available, Natural Gas Connected
Roof Type Shingle
Porch Covered, Front Porch, Rear Porch, Screened
Attached Garage true
Garage true
Private Pool No
Building
Entry Level One
Foundation Block
Lot Size Range 1/4 to less than 1/2
Sewer Public Sewer
Water Public
Structure Type Brick,HardiPlank Type
New Construction false
Construction Status Financing,Inspections
Schools
Elementary Schools Ward-Highlands Elem. School
Middle Schools Fort King Middle School
High Schools Forest High School
Others
Senior Community No
Ownership Fee Simple
Acceptable Financing Cash, Conventional, VA Loan
Listing Terms Cash, Conventional, VA Loan
Special Listing Condition None
Read Less
Want to know what your home might be worth? Contact us for a FREE valuation!

Our team is ready to help you sell your home for the highest possible price ASAP

© 2024 My Florida Regional MLS DBA Stellar MLS. All Rights Reserved.
Bought with ROBERTS REAL ESTATE INC





