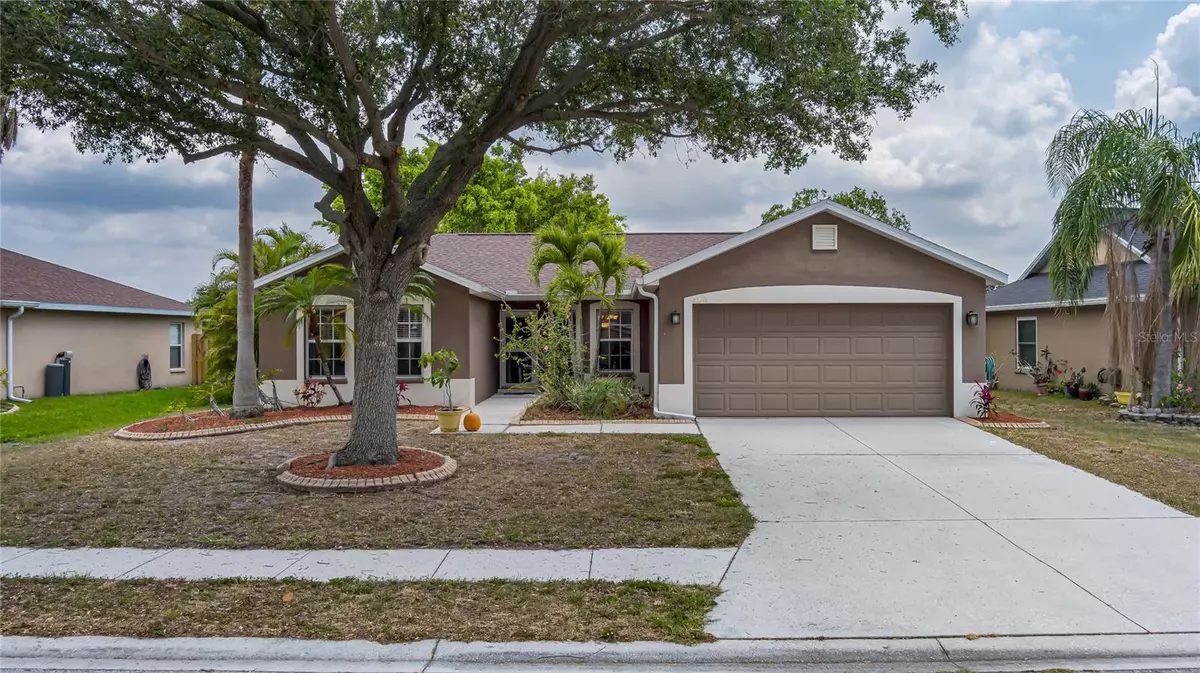$365,000
$368,500
0.9%For more information regarding the value of a property, please contact us for a free consultation.
4210 DONNINGTON DR Parrish, FL 34219
4 Beds
2 Baths
1,792 SqFt
Key Details
Sold Price $365,000
Property Type Single Family Home
Sub Type Single Family Residence
Listing Status Sold
Purchase Type For Sale
Square Footage 1,792 sqft
Price per Sqft $203
Subdivision Kingsfield Ph V
MLS Listing ID A4610876
Sold Date 10/29/24
Bedrooms 4
Full Baths 2
Construction Status Financing,Inspections
HOA Fees $75/qua
HOA Y/N Yes
Originating Board Stellar MLS
Year Built 2002
Annual Tax Amount $1,556
Lot Size 7,840 Sqft
Acres 0.18
Property Description
Seller Motivated! Price Adjustment!
Step into this inviting 4-bedroom, 2-bathroom sanctuary boasting an open floor plan designed for modern living. Sunlight dances through cathedral ceilings, illuminating the spacious dining, living, and kitchen areas. Retreat to the expansive master bedroom, complete with laminate floors, an en-suite bath, and ample walk-in closets. Privacy is paramount with a split floor plan offering three additional guest bedrooms, two adorned with laminate floors and the other carpeted for cozy comfort. Open the door to your backyard oasis, where a caged large screened lanai overlooks the serene pond and fenced yard—an ideal spot for morning coffees or evening soirees. With a two-car attached garage, low quarterly HOA fees, and no CDD, this residence promises both convenience and value. Immerse yourself in all that Manatee County has to offer, from shopping and golf courses to nature preserves and parks. Your personal Florida paradise awaits—where endless possibilities await in every sunset.
Location
State FL
County Manatee
Community Kingsfield Ph V
Zoning PDR
Interior
Interior Features Ceiling Fans(s), Open Floorplan, Walk-In Closet(s), Window Treatments
Heating Central
Cooling Central Air
Flooring Carpet, Ceramic Tile, Laminate
Fireplace false
Appliance Dishwasher, Microwave, Range, Refrigerator
Laundry Inside, Laundry Room
Exterior
Exterior Feature Rain Gutters, Sidewalk, Sliding Doors
Garage Spaces 2.0
Community Features Playground, Pool
Utilities Available Cable Available, Water Connected
Amenities Available Basketball Court, Playground, Pool
View Y/N 1
Roof Type Shingle
Attached Garage true
Garage true
Private Pool No
Building
Entry Level One
Foundation Slab
Lot Size Range 0 to less than 1/4
Sewer Public Sewer
Water Public
Structure Type Stucco
New Construction false
Construction Status Financing,Inspections
Schools
Middle Schools Buffalo Creek Middle
High Schools Parrish Community High
Others
Pets Allowed Yes
HOA Fee Include Common Area Taxes,Pool
Senior Community No
Ownership Fee Simple
Monthly Total Fees $75
Membership Fee Required Required
Special Listing Condition None
Read Less
Want to know what your home might be worth? Contact us for a FREE valuation!

Our team is ready to help you sell your home for the highest possible price ASAP

© 2025 My Florida Regional MLS DBA Stellar MLS. All Rights Reserved.
Bought with BRIGHT REALTY





