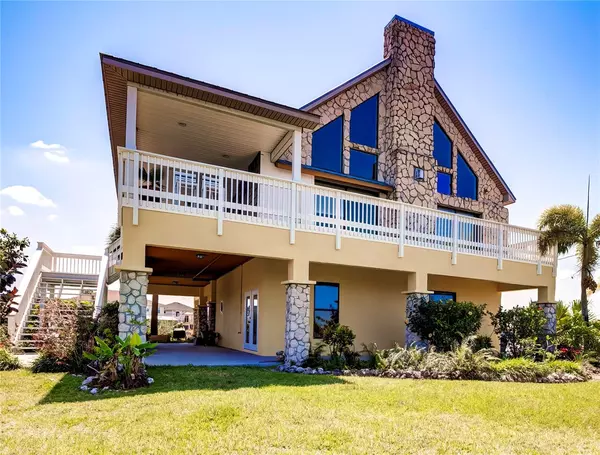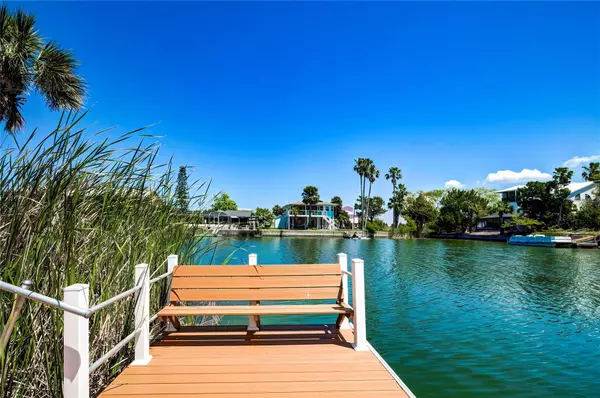$730,000
$749,900
2.7%For more information regarding the value of a property, please contact us for a free consultation.
3356 SCARLET SAGE DR Hernando Beach, FL 34607
3 Beds
3 Baths
2,974 SqFt
Key Details
Sold Price $730,000
Property Type Single Family Home
Sub Type Single Family Residence
Listing Status Sold
Purchase Type For Sale
Square Footage 2,974 sqft
Price per Sqft $245
Subdivision Hernando Beach
MLS Listing ID W7864280
Sold Date 11/08/24
Bedrooms 3
Full Baths 2
Half Baths 1
Construction Status Appraisal,Inspections
HOA Y/N No
Originating Board Stellar MLS
Year Built 2005
Annual Tax Amount $8,942
Lot Size 0.280 Acres
Acres 0.28
Property Description
A Piece Of Paradise! Check Out This Three Story Hernando Beach Waterfront Home With Panoramic Views! These views Are Unique To This Home Situated Close to the Gulf and No Neighbor to Obstruct the Sunsets. End Of the Culdasac. Enjoy Breathtaking Views and Sounds from the birds Everyday As you Live in This 3 Bedroom Two Bathroom Home With Cathedral Ceilings. A Dumbwaiter makes it easy to transport food from first level. The Open Floor Plan Lends Itself to a 180 degree View of the Water Way and Gulf. The Large Kitchen Gives You Plenty Of Room To Entertain All Your Guests. The Massive Granite Countertops Wrap Around The Kitchen. The Large Master Bath has A Double Headed Walk-in Shower.The Large Gas Burning Fire Place Accents the Western Sky View Every Afternoon With the Amazing Sunsets. Also this Large Lot has a Boat Dock and Two Seawalls. To Accommodate all your water toys. You can Use the Boat lift for Direct Access to The Gulf right from your Home OR Launch at The Marina Or the Public Boat Launch about 1 Mile Away. Close to Pine Island, Kayak the Weeki Wachee, Bayport Boat Launch And Fishing Piers. Plenty of room to Add A Pool.Close to Many Fine Dining Experiences, And 45 Minutes to Tampa Airport
Location
State FL
County Hernando
Community Hernando Beach
Zoning RB1
Interior
Interior Features Cathedral Ceiling(s), Ceiling Fans(s), High Ceilings, Solid Wood Cabinets, Walk-In Closet(s), Window Treatments
Heating Central, Electric
Cooling Central Air
Flooring Carpet, Laminate, Travertine
Fireplaces Type Gas, Living Room, Masonry
Fireplace true
Appliance Dishwasher, Disposal, Dryer, Electric Water Heater, Microwave, Range, Range Hood, Refrigerator, Washer
Laundry Electric Dryer Hookup, Laundry Room, Washer Hookup
Exterior
Exterior Feature Irrigation System, Lighting
Parking Features Driveway, Garage Door Opener, Oversized
Garage Spaces 3.0
Utilities Available Cable Connected, Electricity Connected, Propane, Sewer Connected, Street Lights, Underground Utilities, Water Connected
Amenities Available Clubhouse
Waterfront Description Canal - Brackish
View Y/N 1
Water Access 1
Water Access Desc Bay/Harbor,Canal - Brackish,Gulf/Ocean to Bay,Marina
View Water
Roof Type Metal
Porch Deck, Rear Porch, Wrap Around
Attached Garage true
Garage true
Private Pool No
Building
Lot Description Cul-De-Sac, FloodZone, In County, Landscaped, Level, Near Marina, Paved
Story 3
Entry Level Three Or More
Foundation Block, Stilt/On Piling
Lot Size Range 1/4 to less than 1/2
Sewer Public Sewer
Water Public
Architectural Style Ranch
Structure Type Concrete,Stone,Stucco
New Construction false
Construction Status Appraisal,Inspections
Schools
Elementary Schools Westside Elementary-Hn
Middle Schools Fox Chapel Middle School
High Schools Weeki Wachee High School
Others
Senior Community No
Ownership Fee Simple
Acceptable Financing Cash, Conventional, FHA, VA Loan
Listing Terms Cash, Conventional, FHA, VA Loan
Special Listing Condition None
Read Less
Want to know what your home might be worth? Contact us for a FREE valuation!

Our team is ready to help you sell your home for the highest possible price ASAP

© 2025 My Florida Regional MLS DBA Stellar MLS. All Rights Reserved.
Bought with TROPIC SHORES REALTY LLC





