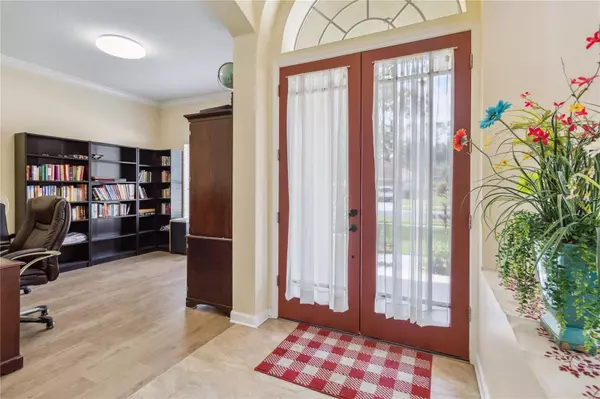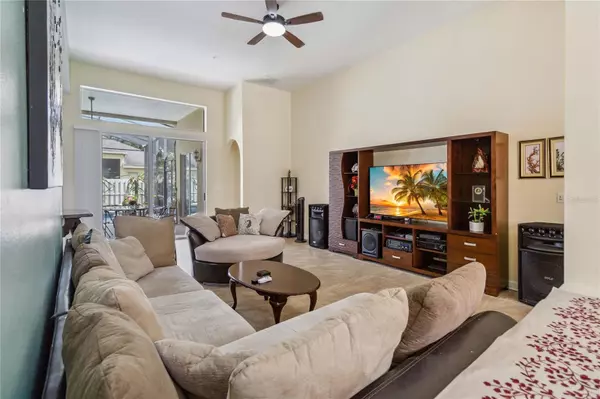$640,000
$650,000
1.5%For more information regarding the value of a property, please contact us for a free consultation.
1137 BRANTLEY ESTATES DR Altamonte Springs, FL 32714
4 Beds
3 Baths
2,886 SqFt
Key Details
Sold Price $640,000
Property Type Single Family Home
Sub Type Single Family Residence
Listing Status Sold
Purchase Type For Sale
Square Footage 2,886 sqft
Price per Sqft $221
Subdivision Brantley Estates A Rep
MLS Listing ID O6231448
Sold Date 11/19/24
Bedrooms 4
Full Baths 3
Construction Status Appraisal,Financing,Inspections
HOA Fees $46
HOA Y/N Yes
Originating Board Stellar MLS
Year Built 1996
Annual Tax Amount $4,738
Lot Size 9,147 Sqft
Acres 0.21
Property Description
Welcome to your dream home in the exclusive, gated community of Brantley Estates, nestled in Altamonte Springs. This stunning four-bedroom, three-bathroom pool home with a three-car garage is Florida living at its finest. As you step inside, you'll be greeted by the inviting foyer. To your left, the formal living room, currently utilized as a home office, offers flexibility for your needs, while the elegant dining room awaits on your right. Continue into the family room, which seamlessly flows into the kitchen, creating an open and inviting space perfect for entertaining. The kitchen is gorgeous, featuring granite countertops, a stylish backsplash, stainless steel appliances, and a cozy eat-in area. The thoughtful split-bedroom layout provides privacy, with the primary suite situated just off the family room. This serene retreat boasts pool access, a large walk-in closet, and an en suite bathroom complete with dual vanities, a soaking tub, a separate shower, recent updates that exude luxury.The remaining three bedrooms are conveniently located off the kitchen, with one offering its own en suite bathroom, while the other two share a full bathroom. An additional bonus room upstairs can easily serve as a fifth bedroom, a media room, or a private home office. Step outside to your own personal oasis—an expansive, screened-in pool area perfect for relaxing or hosting gatherings. The private, fenced backyard includes a designated garden space that could also be transformed into additional play areas or outdoor living spaces. This home is loaded with updates, including a remodeled kitchen in 2017, updated bathrooms in 2023, a new A/C unit installed in 2023, and updated plumbing. Located just moments from Altamonte's vibrant shopping, dining, and community events, this home truly has it all. Don't miss your chance to make this exceptional property your own. Schedule a showing today and experience the best of Florida living!
Location
State FL
County Seminole
Community Brantley Estates A Rep
Zoning R-1A
Rooms
Other Rooms Bonus Room, Family Room, Formal Dining Room Separate, Formal Living Room Separate
Interior
Interior Features Ceiling Fans(s), Crown Molding, Eat-in Kitchen, Primary Bedroom Main Floor, Split Bedroom, Stone Counters, Walk-In Closet(s)
Heating Central, Electric
Cooling Central Air
Flooring Ceramic Tile, Hardwood, Tile, Vinyl
Fireplace false
Appliance Dishwasher, Disposal, Electric Water Heater, Microwave, Range, Refrigerator
Laundry Electric Dryer Hookup, Laundry Room, Washer Hookup
Exterior
Exterior Feature Irrigation System, Private Mailbox, Sliding Doors
Parking Features Driveway, Garage Door Opener
Garage Spaces 3.0
Fence Wood
Pool Child Safety Fence, In Ground, Screen Enclosure
Community Features Deed Restrictions, Playground, Tennis Courts
Utilities Available BB/HS Internet Available, Cable Available, Electricity Connected, Public, Sewer Connected, Street Lights
Amenities Available Playground, Tennis Court(s)
Roof Type Shingle
Porch Patio, Rear Porch, Screened
Attached Garage true
Garage true
Private Pool Yes
Building
Story 2
Entry Level Two
Foundation Block
Lot Size Range 0 to less than 1/4
Sewer Public Sewer
Water Public
Structure Type Block,Stucco
New Construction false
Construction Status Appraisal,Financing,Inspections
Schools
Elementary Schools Bear Lake Elementary
Middle Schools Teague Middle
High Schools Lake Brantley High
Others
Pets Allowed Cats OK, Dogs OK
Senior Community No
Ownership Fee Simple
Monthly Total Fees $92
Acceptable Financing Cash, Conventional, FHA, VA Loan
Membership Fee Required Required
Listing Terms Cash, Conventional, FHA, VA Loan
Special Listing Condition None
Read Less
Want to know what your home might be worth? Contact us for a FREE valuation!

Our team is ready to help you sell your home for the highest possible price ASAP

© 2024 My Florida Regional MLS DBA Stellar MLS. All Rights Reserved.
Bought with COMPASS FLORIDA LLC





