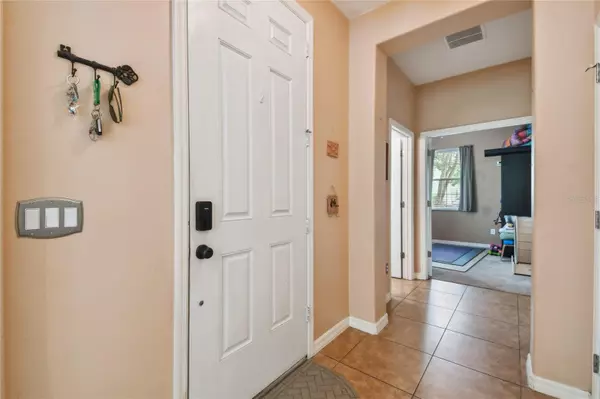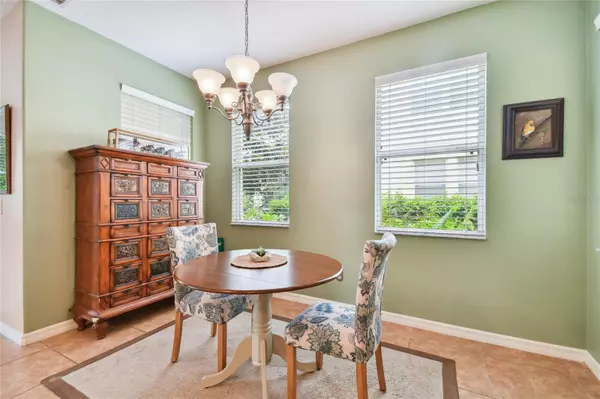$380,000
$384,000
1.0%For more information regarding the value of a property, please contact us for a free consultation.
522 PENNY ROYAL PL Oviedo, FL 32765
3 Beds
3 Baths
1,898 SqFt
Key Details
Sold Price $380,000
Property Type Townhouse
Sub Type Townhouse
Listing Status Sold
Purchase Type For Sale
Square Footage 1,898 sqft
Price per Sqft $200
Subdivision Copper Chase
MLS Listing ID O6213701
Sold Date 12/06/24
Bedrooms 3
Full Baths 2
Half Baths 1
Construction Status Financing,Inspections
HOA Fees $235/mo
HOA Y/N Yes
Originating Board Stellar MLS
Year Built 2007
Annual Tax Amount $2,620
Lot Size 2,178 Sqft
Acres 0.05
Property Description
Step into your new sanctuary nestled within the GATED community of COPPER CHASE in the heart of Oviedo. As you enter this END UNIT, you are greeted by the serenity of lush conservation views, away from the hustle of the city. Mature crepe myrtle and magnolia trees shade the covered walkway to the private side entrance. Upon entering, to your right is the sunlit open concept combined kitchen, dining and living room. The kitchen will delight the senses of any culinary artist, boasting ample cabinet space and a closet pantry for additional storage, a working island with breakfast bar, gleaming stainless-steel appliances including a wall oven and microwave and a built-in cooktop. Recessed and pendant lighting create a sense of warmth to relax in or to share a meal in the dining nook. Sliding glass doors off the living room lead to a screen enclosed patio with interlocking tile floors and peaceful forest and pond views – the ideal space to enjoy a favorite beverage in solitude, reading or to share a conversation with a special someone. To the left and down the hall, double doors open to a bonus room versatile enough to serve as an additional bedroom, office or den and a convenient half bath makes this floor fully functional. Wooden spindle rails and staircase lead to the second level of this townhome. A split-bedroom floor plan features three bedrooms, two of which share a full bath, and an inside laundry room. The owner's retreat to the rear of the upper level is adorned with a modern tray ceiling, an expansive walk-in closet and an ensuite bath where you can luxuriate in the jacuzzi garden tub looking over the pond area in the back yard. With additional space in the single car garage, an air handler replaced in 2023 with a UV light to help prevent mold growth and improve air quality, and LOW FEE HOA ensures peace of mind, covering exterior maintenance, including a roof less than three years old, building painting, termite treatment, garbage/trash services, lawn maintenance, and recent sod and landscaping installations. Your community gate remote is included, granting access to a tranquil enclave featuring tree-lined walkways, dog walking stations, and a park/playground. From this location, every convenience is at your fingertips, from shopping and dining to top-rated Seminole County Schools. With easy access to major highways, Oviedo on The Park, UCF, Siemens, and Research Parkway, you can embrace the allure of Central Florida living at its finest. MAJOR SYSTEMS: Roof 2022, Air Handler 2023, Water Heater 2007.
Location
State FL
County Seminole
Community Copper Chase
Zoning R-3A
Interior
Interior Features Ceiling Fans(s), Living Room/Dining Room Combo, PrimaryBedroom Upstairs
Heating Central
Cooling Central Air
Flooring Carpet, Tile
Fireplace false
Appliance Built-In Oven, Cooktop, Dishwasher, Microwave, Refrigerator
Laundry Inside, Laundry Room, Upper Level
Exterior
Exterior Feature Sidewalk, Sliding Doors
Garage Spaces 1.0
Community Features Gated Community - No Guard, Playground, Sidewalks
Utilities Available Electricity Connected, Sewer Connected, Water Connected
Amenities Available Playground, Vehicle Restrictions
View Y/N 1
Roof Type Shingle
Porch Covered, Rear Porch, Screened
Attached Garage true
Garage true
Private Pool No
Building
Entry Level Two
Foundation Slab
Lot Size Range 0 to less than 1/4
Sewer Public Sewer
Water Public
Structure Type Block,Concrete,Stucco
New Construction false
Construction Status Financing,Inspections
Schools
Elementary Schools Evans Elementary
Middle Schools Jackson Heights Middle
High Schools Oviedo High
Others
Pets Allowed Yes
HOA Fee Include Maintenance Structure,Maintenance Grounds,Private Road
Senior Community No
Ownership Fee Simple
Monthly Total Fees $235
Acceptable Financing Cash, Conventional, FHA, VA Loan
Membership Fee Required Required
Listing Terms Cash, Conventional, FHA, VA Loan
Special Listing Condition None
Read Less
Want to know what your home might be worth? Contact us for a FREE valuation!

Our team is ready to help you sell your home for the highest possible price ASAP

© 2025 My Florida Regional MLS DBA Stellar MLS. All Rights Reserved.
Bought with WATSON REALTY CORP





