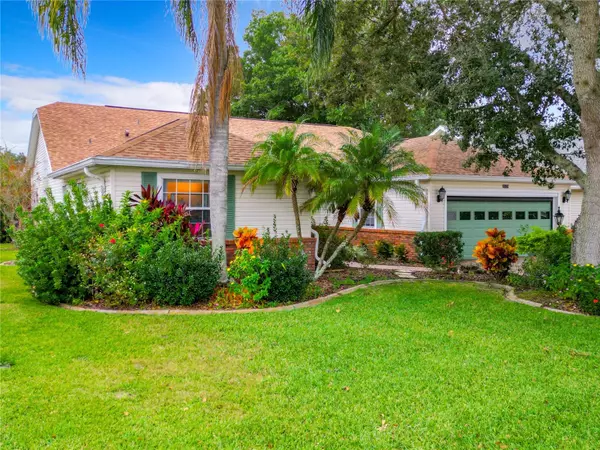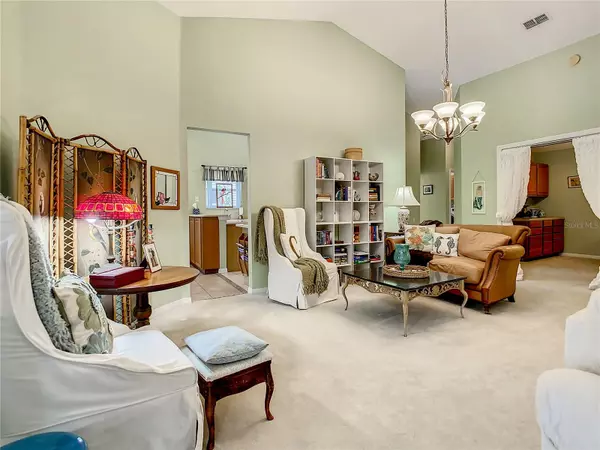$300,000
$319,000
6.0%For more information regarding the value of a property, please contact us for a free consultation.
25229 WATERBRIDGE CT Leesburg, FL 34748
2 Beds
3 Baths
2,324 SqFt
Key Details
Sold Price $300,000
Property Type Single Family Home
Sub Type Single Family Residence
Listing Status Sold
Purchase Type For Sale
Square Footage 2,324 sqft
Price per Sqft $129
Subdivision Plantation At Leesburg Waterbridge Village
MLS Listing ID G5076204
Sold Date 12/13/24
Bedrooms 2
Full Baths 2
Half Baths 1
Construction Status Financing,Inspections
HOA Fees $135/mo
HOA Y/N Yes
Originating Board Stellar MLS
Year Built 1999
Annual Tax Amount $2,562
Lot Size 7,405 Sqft
Acres 0.17
Property Description
MOTIVATED SELLER!!!!!!!Custom San Tropez Model with a pool home located on the 17th hole of a golf course.Most recent Upgrades: New Roof: Installed in August 2022, HVAC System: Updated in 2010, Water Heater: Replaced in March 2017.Interior Features Two Master Bedrooms provides great potential for multi-generation families.Total of 2.5 Baths.Den/Study: Equipped with a built-in workstation, suitable for crafting or hobbies.Spacious Great Room overlooking the pool and open space provided by the Golf Course….Amazing Florida Sunsets. The Bonus Room: 8 Ft Pocketing Slider Doors, with a built-in desk/work area.Kitchen: Features Corian countertops, white appliances, raised oak cabinets with pulls and pull-out drawers, closet pantry, and a converted breakfast bar to buffet and storage cabinet area.Indoor Laundry with extra storage, Half Bath near the laundry room and entrance from the garage.The Pool Area: 50 Ft x 25 Ft pool cage surrounding the 24 Ft x 13 Ft pool and spa.Front: Paved driveway, walkway, and screened front porch surrounded by mature landscaping.The Backyard is Overlooking the golf course and has manicured landscape and a Orange Tree.Double front doors with decorative leaded glass and transom window.Garage: Two-car garage with a painted concrete floor, built-in workstation with wall-mounted cabinets & shelving, ceiling fan, and window. The garage refrigerator and one white cabinet convey.Located in Plantation at Leesburg.The Plantation at Leesburg is a gated and golf community that offers an array of amenities and activities. Residents can take advantage of two 18-hole golf courses, exercise rooms, sauna and steam rooms, pickleball, bocce ball, horseshoe, tennis courts, a baseball field, and water volleyball. There is also a restaurant on-site, and the community features several friendly clubs that provide opportunities for socializing and pursuing shared interests.
Location
State FL
County Lake
Community Plantation At Leesburg Waterbridge Village
Zoning PUD
Interior
Interior Features Cathedral Ceiling(s), Ceiling Fans(s), High Ceilings, Window Treatments
Heating Central, Electric, Heat Pump
Cooling Central Air
Flooring Carpet, Ceramic Tile
Fireplace false
Appliance Dishwasher, Disposal, Dryer, Microwave, Range, Washer
Exterior
Exterior Feature Awning(s), Irrigation System, Sliding Doors
Garage Spaces 2.0
Pool Gunite, In Ground, Screen Enclosure
Community Features Association Recreation - Owned, Buyer Approval Required, Clubhouse, Community Mailbox, Deed Restrictions, Fitness Center, Gated Community - Guard, Golf Carts OK, Golf, Pool, Restaurant, Tennis Courts
Utilities Available Cable Available, Cable Connected, Electricity Available, Electricity Connected
Amenities Available Clubhouse, Gated, Golf Course, Pickleball Court(s), Pool, Recreation Facilities, Sauna, Security, Shuffleboard Court, Spa/Hot Tub, Tennis Court(s)
Roof Type Shingle
Porch Screened
Attached Garage true
Garage true
Private Pool Yes
Building
Entry Level One
Foundation Slab
Lot Size Range 0 to less than 1/4
Sewer Public Sewer
Water Public
Architectural Style Ranch
Structure Type Vinyl Siding,Wood Frame
New Construction false
Construction Status Financing,Inspections
Others
Pets Allowed Number Limit
HOA Fee Include Guard - 24 Hour,Pool,Management,Private Road,Recreational Facilities,Security
Senior Community Yes
Ownership Fee Simple
Monthly Total Fees $135
Acceptable Financing Cash, Conventional, FHA, VA Loan
Membership Fee Required Required
Listing Terms Cash, Conventional, FHA, VA Loan
Num of Pet 2
Special Listing Condition None
Read Less
Want to know what your home might be worth? Contact us for a FREE valuation!

Our team is ready to help you sell your home for the highest possible price ASAP

© 2025 My Florida Regional MLS DBA Stellar MLS. All Rights Reserved.
Bought with RE/MAX PREMIER REALTY





