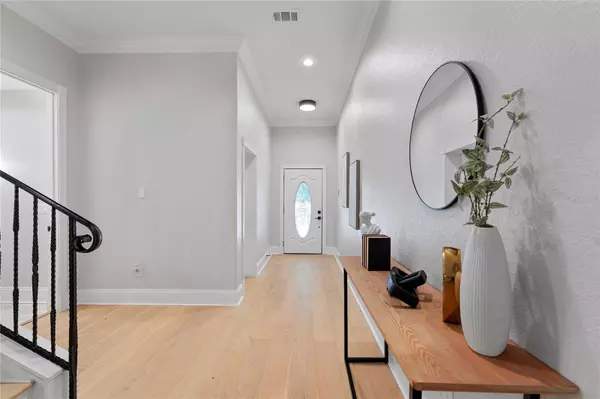$910,000
$947,000
3.9%For more information regarding the value of a property, please contact us for a free consultation.
5601 BAYSHORE BLVD #E Tampa, FL 33611
3 Beds
3 Baths
3,151 SqFt
Key Details
Sold Price $910,000
Property Type Townhouse
Sub Type Townhouse
Listing Status Sold
Purchase Type For Sale
Square Footage 3,151 sqft
Price per Sqft $288
Subdivision Sorento Estates Twnhms
MLS Listing ID TB8307221
Sold Date 12/18/24
Bedrooms 3
Full Baths 2
Half Baths 1
HOA Fees $300/mo
HOA Y/N Yes
Originating Board Stellar MLS
Year Built 2007
Annual Tax Amount $9,008
Lot Size 2,178 Sqft
Acres 0.05
Property Description
Photos from the second floor include Virtually staged photos. Step into luxury living on the iconic Bayshore Boulevard! Imagine waking up in paradise every single day at 5601 Bayshore Blvd, Unit E, a stunning 3,100+ sq. ft. townhome dripping in elegance. Completely remodeled from top to bottom, this home boasts a brand-new roof and AC, ensuring peace of mind for years to come. As you enter, you're greeted by gleaming engineered hardwood floors that flow throughout the home and an entryway with a jaw-dropping staircase featuring sleek iron rails. The oversized powder room and two-car garage are conveniently located at the front, but the real wow factor is the built-in dry bar—perfect for storing all your favorite wines! The grand dining room is large enough to host a dinner party for 12, with extra space to spare.Step into the kitchen of your dreams, where high-end stone countertops, stainless steel appliances, a pot filler, and a stunning waterfall island make cooking a breeze. With an open layout leading into a grand living room, this home is made for entertaining. Don't forget the private backyard, complete with a covered patio, perfect for outdoor gatherings.Upstairs, you'll find two spacious bedrooms, plus an additional room perfect for an office or your very own podcast studio. The guest bathroom is just as fabulous, featuring an enclosed tub. But the real showstopper is the primary suite—large enough for a king bed and a sitting area, with a walk-in closet that feels like its own bedroom. The spa-like ensuite bathroom rivals any luxury hotel, featuring an oversized rainfall shower that will have you feeling pampered every day. And to top it all off, your private balcony offers a front-row seat to breathtaking Bayshore sunsets. Located just minutes from Tampa's best attractions, this home is a must-see. Schedule your showing today and start living your best life!
Location
State FL
County Hillsborough
Community Sorento Estates Twnhms
Zoning CN
Interior
Interior Features Built-in Features, Ceiling Fans(s), Eat-in Kitchen, High Ceilings, Kitchen/Family Room Combo, Open Floorplan, Stone Counters, Walk-In Closet(s)
Heating Central
Cooling Central Air
Flooring Ceramic Tile, Hardwood
Fireplace false
Appliance Cooktop, Dishwasher, Disposal, Microwave, Refrigerator, Wine Refrigerator
Laundry Laundry Room
Exterior
Exterior Feature Balcony, Lighting
Garage Spaces 2.0
Community Features None
Utilities Available BB/HS Internet Available, Cable Available, Electricity Available, Public, Sewer Connected, Water Connected
Roof Type Other
Attached Garage true
Garage true
Private Pool No
Building
Story 2
Entry Level Two
Foundation Block
Lot Size Range 0 to less than 1/4
Sewer Public Sewer
Water None
Architectural Style Mediterranean
Structure Type Stucco
New Construction false
Schools
Elementary Schools Ballast Point-Hb
Middle Schools Madison-Hb
High Schools Robinson-Hb
Others
Pets Allowed Breed Restrictions
HOA Fee Include Maintenance Grounds,Pest Control
Senior Community No
Pet Size Small (16-35 Lbs.)
Ownership Fee Simple
Monthly Total Fees $300
Acceptable Financing Cash, Conventional, VA Loan
Membership Fee Required Required
Listing Terms Cash, Conventional, VA Loan
Num of Pet 2
Special Listing Condition None
Read Less
Want to know what your home might be worth? Contact us for a FREE valuation!

Our team is ready to help you sell your home for the highest possible price ASAP

© 2024 My Florida Regional MLS DBA Stellar MLS. All Rights Reserved.
Bought with FRANK ALBERT REALTY






