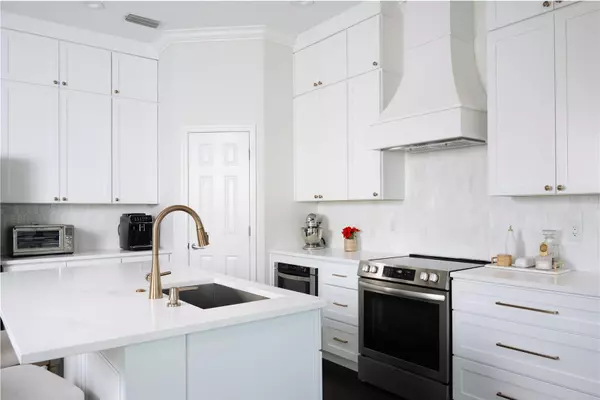$1,090,000
$1,175,000
7.2%For more information regarding the value of a property, please contact us for a free consultation.
14724 SAN MARSALA CT Tampa, FL 33626
4 Beds
3 Baths
3,509 SqFt
Key Details
Sold Price $1,090,000
Property Type Single Family Home
Sub Type Single Family Residence
Listing Status Sold
Purchase Type For Sale
Square Footage 3,509 sqft
Price per Sqft $310
Subdivision Waterchase Ph 2
MLS Listing ID TB8317208
Sold Date 12/20/24
Bedrooms 4
Full Baths 3
HOA Fees $190/qua
HOA Y/N Yes
Originating Board Stellar MLS
Year Built 2004
Annual Tax Amount $8,200
Lot Size 7,405 Sqft
Acres 0.17
Lot Dimensions 60x121
Property Description
This is the one—the rare LAKEFRONT dream home you've been hoping for and envisioning. Nestled in the highly coveted Waterchase community, this 4-bedroom, 3-bath stunner combines modern elegance with comfort and space. The fully redesigned kitchen, updated bathrooms, and engineered hardwood floors in main areas deliver the sleek finishes everyone's after.
The master suite is nothing short of a retreat: unwind in a spa-like marble shower or soak your cares away in the freestanding tub, surrounded by designer touches that make every day feel like a luxury. With a bonus room, loft, and an oversized backyard overlooking serene lake views, you'll have ample room for living and entertaining.
Life in Waterchase means more than just a home; it's a lifestyle. Enjoy two resort-style pools, tennis and basketball courts, a playground and clubhouse, and a year-round calendar of community events.
Location
State FL
County Hillsborough
Community Waterchase Ph 2
Zoning PD
Rooms
Other Rooms Bonus Room, Loft
Interior
Interior Features Solid Surface Counters
Heating Electric
Cooling Central Air
Flooring Carpet, Ceramic Tile, Hardwood, Tile
Fireplace false
Appliance Dishwasher, Disposal, Dryer, Microwave, Range, Refrigerator, Washer
Laundry Laundry Room
Exterior
Exterior Feature Irrigation System, Sliding Doors
Garage Spaces 3.0
Community Features Clubhouse, Deed Restrictions, Fitness Center, Gated Community - Guard, Playground, Pool, Tennis Courts
Utilities Available Public
Waterfront Description Lake
View Y/N 1
View Water
Roof Type Tile
Porch Covered
Attached Garage true
Garage true
Private Pool No
Building
Lot Description Paved
Story 2
Entry Level Two
Foundation Slab
Lot Size Range 0 to less than 1/4
Sewer Public Sewer
Water Public
Structure Type Block,Stucco,Wood Frame
New Construction false
Schools
Elementary Schools Bryant-Hb
Middle Schools Farnell-Hb
High Schools Sickles-Hb
Others
Pets Allowed Yes
HOA Fee Include Guard - 24 Hour,Pool,Management,Recreational Facilities
Senior Community No
Ownership Fee Simple
Monthly Total Fees $190
Acceptable Financing Conventional
Membership Fee Required Required
Listing Terms Conventional
Special Listing Condition None
Read Less
Want to know what your home might be worth? Contact us for a FREE valuation!

Our team is ready to help you sell your home for the highest possible price ASAP

© 2024 My Florida Regional MLS DBA Stellar MLS. All Rights Reserved.
Bought with RE/MAX ACTION FIRST OF FLORIDA






