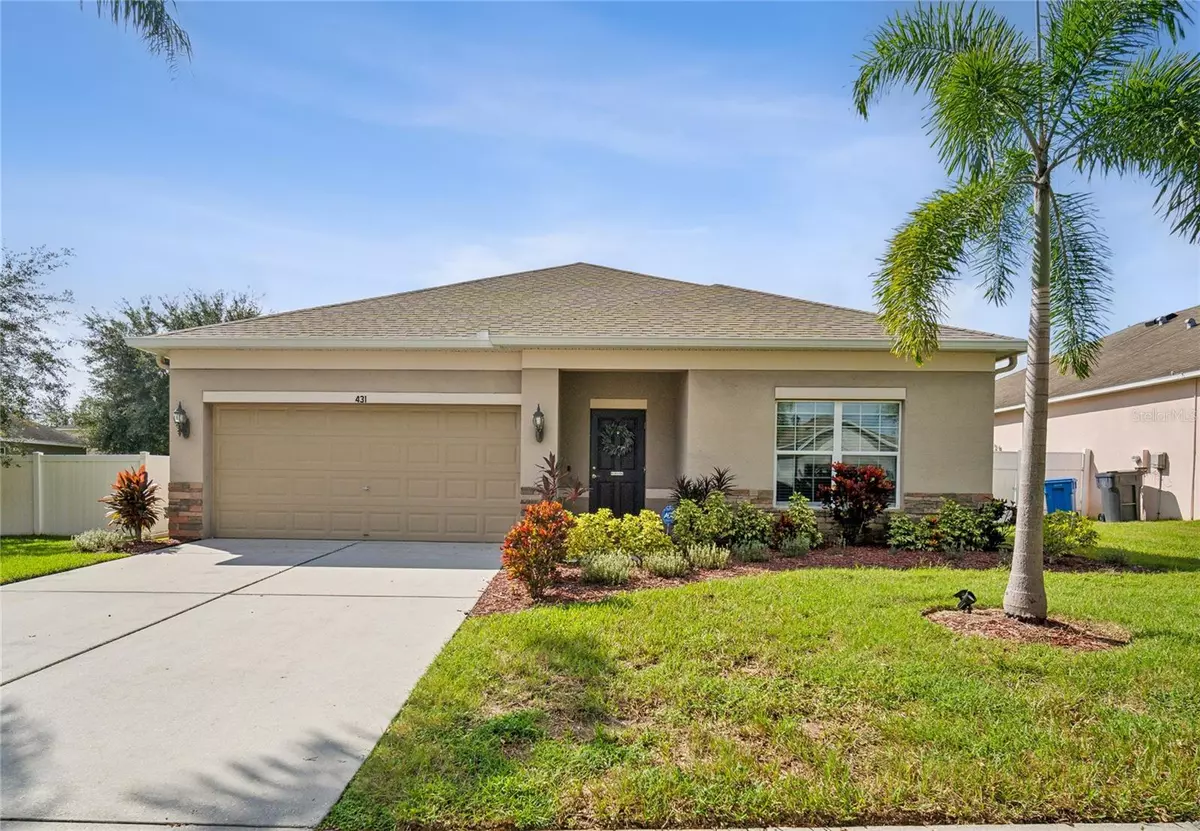$368,000
$368,000
For more information regarding the value of a property, please contact us for a free consultation.
431 SUMMERLYN DR Valrico, FL 33594
3 Beds
2 Baths
1,688 SqFt
Key Details
Sold Price $368,000
Property Type Single Family Home
Sub Type Single Family Residence
Listing Status Sold
Purchase Type For Sale
Square Footage 1,688 sqft
Price per Sqft $218
Subdivision Southern Oaks Grove
MLS Listing ID TB8307903
Sold Date 12/20/24
Bedrooms 3
Full Baths 2
HOA Fees $26
HOA Y/N Yes
Originating Board Stellar MLS
Year Built 2010
Annual Tax Amount $4,688
Lot Size 7,405 Sqft
Acres 0.17
Property Description
Welcome to your dream home! This stunning residence located in the desired Southern Oaks Grove Community boasts a spacious open floor plan that seamlessly blends comfort and style. Enjoy cooking in your gorgeous kitchen, featuring a large island with seating, perfect for gatherings. The stainless-steel appliances add a modern touch and make meal prep a breeze. The open layout creates a welcoming atmosphere, perfect for entertaining or relaxing with family. Retreat to your private primary bedroom suite, designed for relaxation and tranquility that includes a spacious walk in closet and double vanities. No detail has been overlooked, from the exquisite crown molding to the thoughtful design throughout. Step outside to enjoy a cup of coffee on your screened in lanai that overlooks a fully landscaped backyard oasis with mature trees and lush greenery, it's a perfect space for outdoor entertaining or enjoying quiet evenings. The fully fenced yard ensures safety for your furry friends.
Location
State FL
County Hillsborough
Community Southern Oaks Grove
Zoning PD
Interior
Interior Features Crown Molding, Open Floorplan, Solid Wood Cabinets, Walk-In Closet(s)
Heating Central, Electric, Heat Pump
Cooling Central Air
Flooring Luxury Vinyl, Tile
Furnishings Unfurnished
Fireplace false
Appliance Dishwasher, Dryer, Electric Water Heater, Microwave, Range, Refrigerator, Washer
Laundry Electric Dryer Hookup, Washer Hookup
Exterior
Exterior Feature Irrigation System, Rain Gutters, Sidewalk, Sliding Doors
Garage Spaces 2.0
Fence Vinyl
Utilities Available Public
Roof Type Shingle
Porch Enclosed, Rear Porch, Screened
Attached Garage true
Garage true
Private Pool No
Building
Lot Description Sidewalk
Entry Level One
Foundation Slab
Lot Size Range 0 to less than 1/4
Sewer Public Sewer
Water Public
Structure Type Block
New Construction false
Others
Pets Allowed Yes
Senior Community No
Ownership Fee Simple
Monthly Total Fees $52
Acceptable Financing Cash, Conventional, FHA, VA Loan
Membership Fee Required Required
Listing Terms Cash, Conventional, FHA, VA Loan
Special Listing Condition None
Read Less
Want to know what your home might be worth? Contact us for a FREE valuation!

Our team is ready to help you sell your home for the highest possible price ASAP

© 2025 My Florida Regional MLS DBA Stellar MLS. All Rights Reserved.
Bought with LPT REALTY





