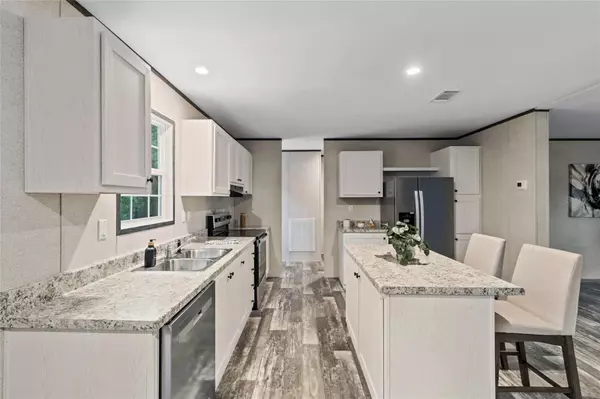$205,000
$199,900
2.6%For more information regarding the value of a property, please contact us for a free consultation.
7510 NW 167TH PL Trenton, FL 32693
3 Beds
2 Baths
1,493 SqFt
Key Details
Sold Price $205,000
Property Type Manufactured Home
Sub Type Manufactured Home - Post 1977
Listing Status Sold
Purchase Type For Sale
Square Footage 1,493 sqft
Price per Sqft $137
Subdivision Fanning Springs Annex
MLS Listing ID GC526121
Sold Date 12/23/24
Bedrooms 3
Full Baths 2
Construction Status Appraisal,Financing,Inspections
HOA Y/N No
Originating Board Stellar MLS
Year Built 2024
Annual Tax Amount $1,223
Lot Size 1.400 Acres
Acres 1.4
Lot Dimensions 306.25x200
Property Description
Check out this BRAND NEW 2024 Champion home! Located on a PAVED road on a spacious 1.4 acre double lot, this 3-bedroom 2-bathroom 1,493 sq ft home is a must see! Featuring a split floor plan, new appliances, vinyl flooring throughout, single piece fiberglass showers, recessed lighting, new pressure tank for well, and more! Come enjoy your beautiful, expansive 1.4-acre yard surrounded by a variety of mature trees, including oaks, pines, and cedars. With a lush canopy overhead, the yard offers plenty of natural shade, making it ideal for relaxing and outdoor gatherings. The open space provides ample room for gardening, recreational activities, or future landscaping projects, offering a peaceful, wooded retreat that combines both privacy and space. Just minutes to Fanning Springs State Park, Fort Fanning, Nature Coast State Trail, and the famous Suwannee River, this home is in an ideal location! Come enjoy all this area has to offer and make this house your home today!
Location
State FL
County Levy
Community Fanning Springs Annex
Zoning RESI
Interior
Interior Features Open Floorplan, Walk-In Closet(s)
Heating Central
Cooling Central Air
Flooring Vinyl
Fireplace false
Appliance Dishwasher, Range, Refrigerator
Laundry Electric Dryer Hookup, Inside, Washer Hookup
Exterior
Exterior Feature Other
Utilities Available Electricity Connected
Roof Type Shingle
Garage false
Private Pool No
Building
Entry Level One
Foundation Pillar/Post/Pier
Lot Size Range 1 to less than 2
Sewer Septic Tank
Water Well
Structure Type Vinyl Siding
New Construction true
Construction Status Appraisal,Financing,Inspections
Others
Senior Community No
Ownership Fee Simple
Acceptable Financing Cash, Conventional, FHA, VA Loan
Listing Terms Cash, Conventional, FHA, VA Loan
Special Listing Condition None
Read Less
Want to know what your home might be worth? Contact us for a FREE valuation!

Our team is ready to help you sell your home for the highest possible price ASAP

© 2025 My Florida Regional MLS DBA Stellar MLS. All Rights Reserved.
Bought with PROPERTUNITY REAL ESTATE PROS





