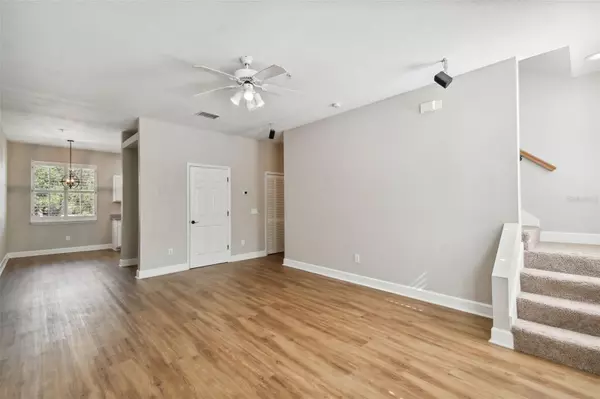$410,000
$430,000
4.7%For more information regarding the value of a property, please contact us for a free consultation.
3111 SANTORINI CT Tampa, FL 33611
3 Beds
4 Baths
1,636 SqFt
Key Details
Sold Price $410,000
Property Type Townhouse
Sub Type Townhouse
Listing Status Sold
Purchase Type For Sale
Square Footage 1,636 sqft
Price per Sqft $250
Subdivision The Villas Of Ballast Point To
MLS Listing ID TB8320074
Sold Date 12/20/24
Bedrooms 3
Full Baths 2
Half Baths 2
Construction Status Inspections
HOA Fees $250/mo
HOA Y/N Yes
Originating Board Stellar MLS
Year Built 2003
Annual Tax Amount $3,839
Lot Size 435 Sqft
Acres 0.01
Property Description
Welcome home to this move-in ready 3 bedroom, 2 full, 2 half bath townhome in Villas of Ballast Point. Built in 2003, in a small community of only 21 homes, this townhome features three stories of living space with an attached one car garage and a lovely screened lanai. Built high and dry with no flood insurance required and no damage from the recent storms. Recent updates include new roof in 2020, new kitchen with white cabinets, quartz countertops and all new stainless steel appliances. Both the primary and guest bathrooms were recently remodeled, new luxury vinyl plank flooring has been installed on the first and second floors, and new window treatments and a new washer and dryer are included in the sale. This townhome is a short walk to Bayshore Blvd., Ballast Point Park and only a few minutes to Downtown Tampa, Hyde Park, Macdill AFB and a short drive to white sand beaches via the nearby Gandy Bridge. Call today to schedule your private tour.
Location
State FL
County Hillsborough
Community The Villas Of Ballast Point To
Zoning PD
Interior
Interior Features Eat-in Kitchen, Open Floorplan, Solid Surface Counters, Stone Counters, Window Treatments
Heating Electric
Cooling Central Air
Flooring Carpet, Tile, Vinyl
Fireplace false
Appliance Dishwasher, Disposal, Dryer, Microwave, Range, Refrigerator, Washer
Laundry Electric Dryer Hookup, Inside, Washer Hookup
Exterior
Exterior Feature Other, Sliding Doors
Garage Spaces 1.0
Community Features Deed Restrictions
Utilities Available Public
Roof Type Membrane
Attached Garage true
Garage true
Private Pool No
Building
Entry Level Three Or More
Foundation Slab
Lot Size Range 0 to less than 1/4
Sewer Public Sewer
Water Public
Structure Type Block
New Construction false
Construction Status Inspections
Others
Pets Allowed Cats OK, Dogs OK
HOA Fee Include Common Area Taxes,Maintenance Structure,Maintenance Grounds,Private Road,Sewer,Trash,Water
Senior Community No
Ownership Fee Simple
Monthly Total Fees $250
Acceptable Financing Cash, Conventional, FHA, VA Loan
Membership Fee Required Required
Listing Terms Cash, Conventional, FHA, VA Loan
Special Listing Condition None
Read Less
Want to know what your home might be worth? Contact us for a FREE valuation!

Our team is ready to help you sell your home for the highest possible price ASAP

© 2024 My Florida Regional MLS DBA Stellar MLS. All Rights Reserved.
Bought with PRIMAC REALTY, INC






