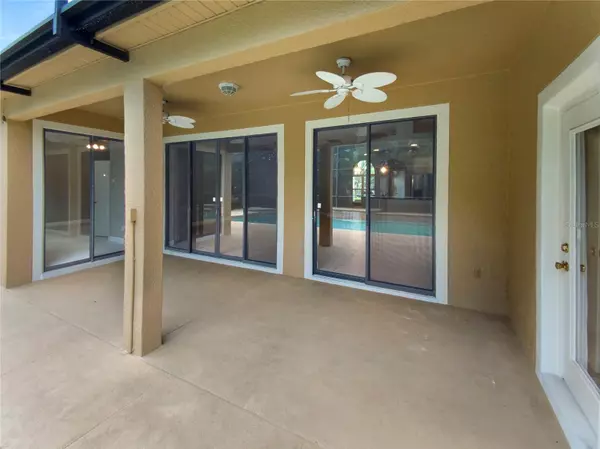$630,000
$648,000
2.8%For more information regarding the value of a property, please contact us for a free consultation.
3601 DEER OAK CIR Oviedo, FL 32766
5 Beds
4 Baths
2,775 SqFt
Key Details
Sold Price $630,000
Property Type Single Family Home
Sub Type Single Family Residence
Listing Status Sold
Purchase Type For Sale
Square Footage 2,775 sqft
Price per Sqft $227
Subdivision Live Oak Reserve Unit One
MLS Listing ID O6199273
Sold Date 12/27/24
Bedrooms 5
Full Baths 4
Construction Status Appraisal,Financing,Inspections
HOA Fees $95/qua
HOA Y/N Yes
Originating Board Stellar MLS
Year Built 2001
Annual Tax Amount $5,447
Lot Size 10,018 Sqft
Acres 0.23
Property Description
Welcome to this stunning property, Greet each day with a cup of coffee on your covered patio, a serene spot that offers calming views and protection from the elements. Step inside and be greeted by the natural color palette that creates a serene and inviting atmosphere throughout, When you're ready to beat the heat, dip in your private in-ground pool, the perfect space to unwind or entertain. Inside, the kitchen is a home chef's dream with all stainless steel appliances. Paired with an accent backsplash, it creates an aesthetically pleasing contrast that adds a touch of elegance. Retreat to your luxurious primary bathroom and take advantage of the separate tub and shower, a fantastic feature that brings a sense of comfort and convenience. The dual sink option maximizes the functionality of this bathroom, making it spacious, private, and suited for any time of the day. Pride of ownership is evident in every corner of this exquisitely maintained home.
Location
State FL
County Seminole
Community Live Oak Reserve Unit One
Zoning PUD
Interior
Interior Features Living Room/Dining Room Combo, Primary Bedroom Main Floor
Heating Central
Cooling Central Air
Flooring Carpet
Fireplace false
Appliance Electric Water Heater, Other, Range
Laundry In Garage
Exterior
Exterior Feature Other
Garage Spaces 2.0
Pool In Ground
Community Features Pool
Utilities Available Electricity Available, Water Available
Roof Type Shingle
Attached Garage true
Garage true
Private Pool Yes
Building
Entry Level One
Foundation Slab
Lot Size Range 0 to less than 1/4
Sewer Public Sewer
Water Public
Structure Type Stucco
New Construction false
Construction Status Appraisal,Financing,Inspections
Others
Pets Allowed Yes
HOA Fee Include Pool,Other
Senior Community No
Ownership Fee Simple
Monthly Total Fees $95
Acceptable Financing Cash, Conventional, FHA, VA Loan
Membership Fee Required Required
Listing Terms Cash, Conventional, FHA, VA Loan
Special Listing Condition None
Read Less
Want to know what your home might be worth? Contact us for a FREE valuation!

Our team is ready to help you sell your home for the highest possible price ASAP

© 2024 My Florida Regional MLS DBA Stellar MLS. All Rights Reserved.
Bought with RE/MAX TOWN & COUNTRY REALTY





