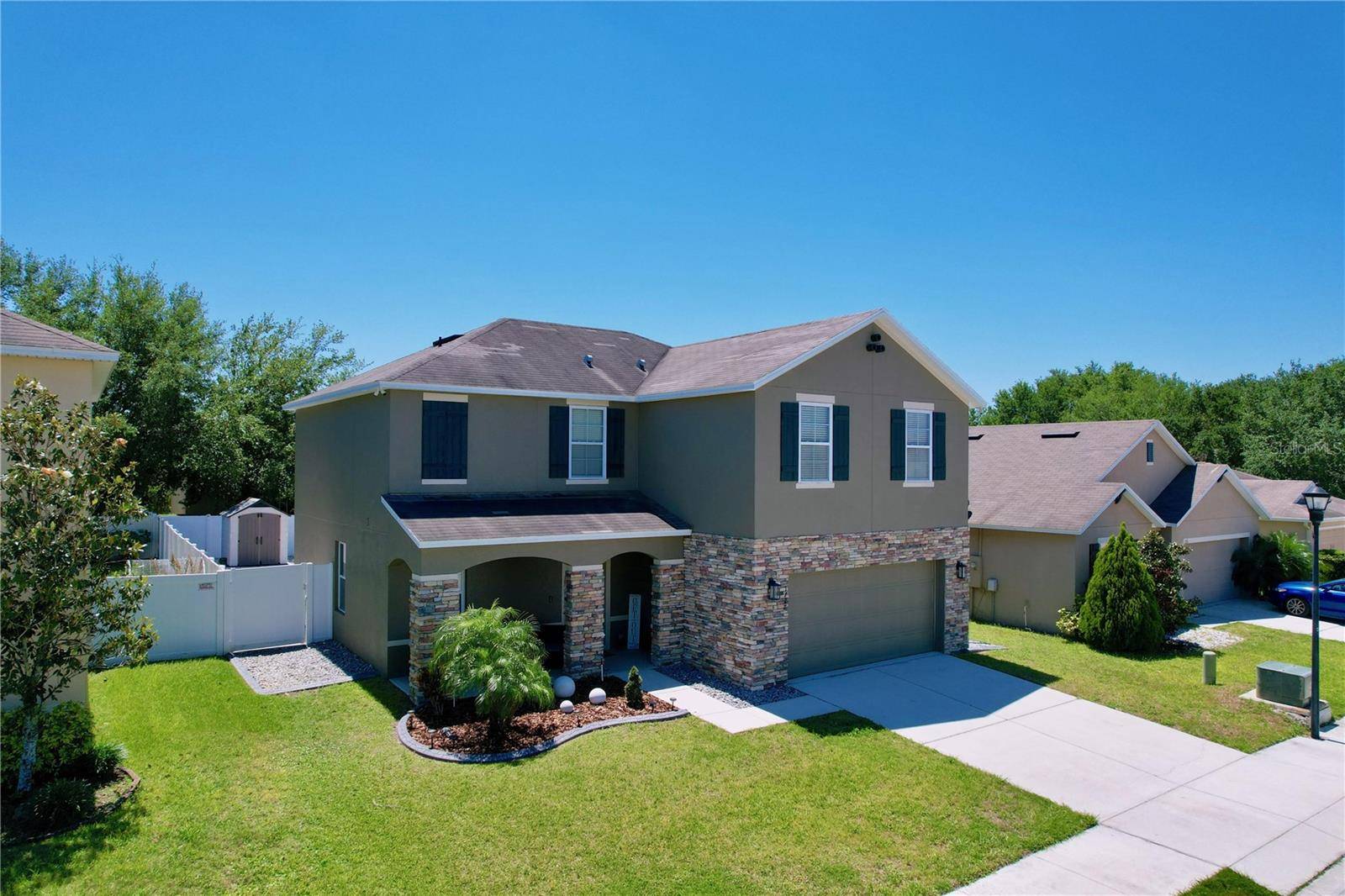$370,000
$375,000
1.3%For more information regarding the value of a property, please contact us for a free consultation.
1727 WOOD PATH Auburndale, FL 33823
4 Beds
3 Baths
2,265 SqFt
Key Details
Sold Price $370,000
Property Type Single Family Home
Sub Type Single Family Residence
Listing Status Sold
Purchase Type For Sale
Square Footage 2,265 sqft
Price per Sqft $163
Subdivision Berkley Reserve Rep
MLS Listing ID O6265095
Sold Date 07/14/25
Bedrooms 4
Full Baths 2
Half Baths 1
HOA Fees $35/ann
HOA Y/N Yes
Annual Recurring Fee 425.0
Year Built 2015
Annual Tax Amount $2,608
Lot Size 6,098 Sqft
Acres 0.14
Property Sub-Type Single Family Residence
Source Stellar MLS
Property Description
**Stunning, Fully Renovated 2-Story Home in a Quiet Neighborhood!**
*** Fresh exterior paint*****
This beautiful **4-bedroom, 2.5-bath** home has been completely modernized and is ready for you to move in! Nestled in a peaceful community with **amazing neighbors**, this home offers comfort, style, and endless possibilities.
**Key Features:**
**Spacious 2-Car Attached Garage** – Convenient and secure parking!
**High Ceilings & Natural Light** – Bright, open spaces throughout!
**10x25 Screened Porch** – Perfect for relaxing or entertaining!
**Large Backyard** – Plenty of room to add a swimming pool and create your dream outdoor oasis!
This home offers a perfect blend of **modern design** and **everyday functionality** in a fantastic location. Don't miss out on this amazing opportunity to live in comfort and style!
**Contact me today** to schedule a private tour or get more details!
#ModernHome #RenovatedHome #4Bedroom #QuietNeighborhood #DreamHome #SpaciousLiving #FloridaRealEstate #FamilyHome #MoveInReady#nearDisney#Disney #Orlandorealestate
Location
State FL
County Polk
Community Berkley Reserve Rep
Area 33823 - Auburndale
Interior
Interior Features Ceiling Fans(s), High Ceilings, Walk-In Closet(s)
Heating Central
Cooling Central Air
Flooring Ceramic Tile, Luxury Vinyl
Fireplace false
Appliance Dryer, Electric Water Heater, Microwave, Refrigerator, Washer
Laundry Laundry Closet, Laundry Room, Upper Level
Exterior
Exterior Feature Sidewalk, Storage
Garage Spaces 2.0
Utilities Available Public
Water Access 1
Water Access Desc Lake
Roof Type Shingle
Porch Covered
Attached Garage true
Garage true
Private Pool No
Building
Entry Level Two
Foundation Slab
Lot Size Range 0 to less than 1/4
Sewer Public Sewer
Water Public
Structure Type Block,Stucco
New Construction false
Others
Pets Allowed Cats OK, Dogs OK
Senior Community No
Ownership Fee Simple
Monthly Total Fees $35
Acceptable Financing Cash, Conventional, FHA
Membership Fee Required Required
Listing Terms Cash, Conventional, FHA
Special Listing Condition None
Read Less
Want to know what your home might be worth? Contact us for a FREE valuation!

Our team is ready to help you sell your home for the highest possible price ASAP

© 2025 My Florida Regional MLS DBA Stellar MLS. All Rights Reserved.
Bought with OLYMPUS EXECUTIVE REALTY INC

